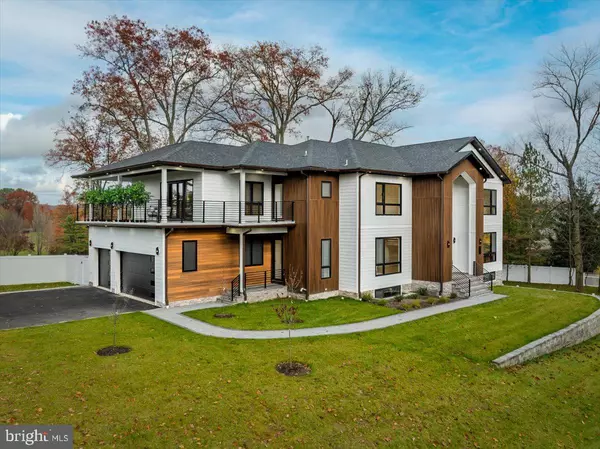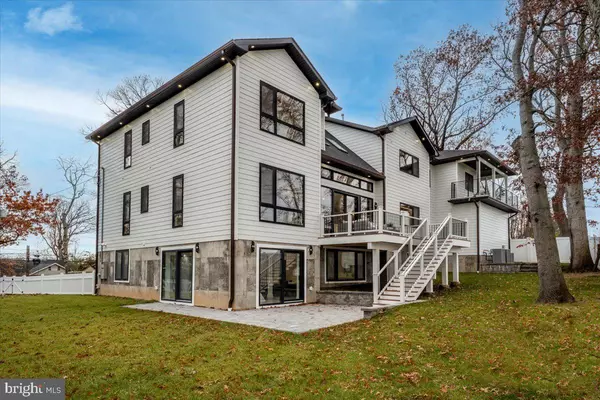
60 BAKER RD Livingston, NJ 07039
6 Beds
7 Baths
6,700 SqFt
Open House
Sat Nov 15, 1:00pm - 3:00pm
Sun Nov 16, 2:00pm - 4:00pm
UPDATED:
Key Details
Property Type Single Family Home
Listing Status Active
Purchase Type For Sale
Square Footage 6,700 sqft
Price per Sqft $476
Subdivision Mt Pleasant
MLS Listing ID NJES2000298
Style Colonial
Bedrooms 6
Full Baths 6
Half Baths 1
HOA Y/N N
Abv Grd Liv Area 6,700
Year Built 2025
Annual Tax Amount $15,519
Tax Year 2025
Lot Size 0.606 Acres
Acres 0.61
Lot Dimensions 186X142
Source BRIGHT
Property Description
Location
State NJ
County Essex
Area Livingston Twp (20710)
Zoning R-2
Rooms
Other Rooms Basement
Basement Daylight, Full, Full, Outside Entrance, Poured Concrete, Space For Rooms, Walkout Level, Windows
Main Level Bedrooms 1
Interior
Interior Features 2nd Kitchen, Bar, Bathroom - Walk-In Shower, Bathroom - Tub Shower, Bathroom - Stall Shower, Bathroom - Soaking Tub, Dining Area, Family Room Off Kitchen, Floor Plan - Open, Formal/Separate Dining Room, Kitchen - Gourmet, Kitchen - Island, Pantry, Primary Bath(s), Skylight(s), Sound System, Walk-in Closet(s), Wood Floors, Other
Hot Water Natural Gas
Heating Forced Air
Cooling Central A/C
Flooring Solid Hardwood, Other
Fireplaces Number 1
Fireplaces Type Gas/Propane
Equipment Dishwasher, Oven/Range - Gas, Refrigerator, Microwave, Stainless Steel Appliances, Washer/Dryer Hookups Only
Furnishings No
Fireplace Y
Window Features Energy Efficient,Triple Pane,Sliding,Skylights,Insulated
Appliance Dishwasher, Oven/Range - Gas, Refrigerator, Microwave, Stainless Steel Appliances, Washer/Dryer Hookups Only
Heat Source Natural Gas
Laundry Upper Floor
Exterior
Exterior Feature Deck(s), Porch(es), Balcony, Wrap Around
Parking Features Garage Door Opener, Garage - Side Entry, Inside Access, Oversized, Other
Garage Spaces 9.0
Utilities Available Under Ground, Natural Gas Available, Electric Available
Water Access N
View Golf Course
Roof Type Asphalt
Accessibility Level Entry - Main, 2+ Access Exits
Porch Deck(s), Porch(es), Balcony, Wrap Around
Attached Garage 3
Total Parking Spaces 9
Garage Y
Building
Lot Description Cul-de-sac
Story 3
Above Ground Finished SqFt 6700
Sewer Public Sewer
Water Public
Architectural Style Colonial
Level or Stories 3
Additional Building Above Grade
Structure Type High,9'+ Ceilings,Vaulted Ceilings,Other
New Construction Y
Schools
Middle Schools Heritage
High Schools Livingston Sr
School District Livingston Township Public Schools
Others
Pets Allowed Y
Senior Community No
Tax ID 1610-06001-0000-00099-0000
Ownership Fee Simple
SqFt Source 6700
Security Features Carbon Monoxide Detector(s)
Acceptable Financing Conventional, Cash
Horse Property N
Listing Terms Conventional, Cash
Financing Conventional,Cash
Special Listing Condition Standard
Pets Allowed No Pet Restrictions







