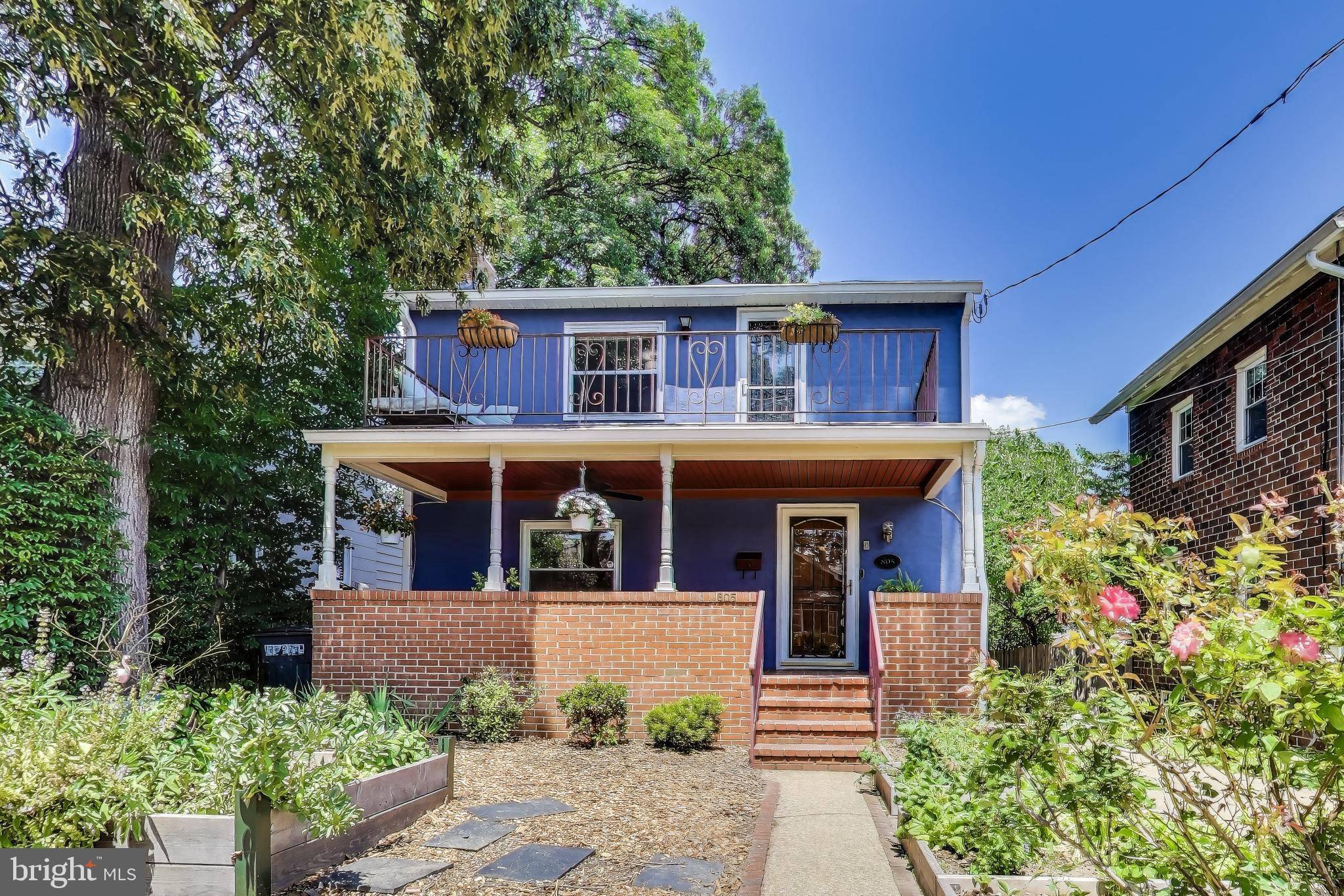805 ISLINGTON ST Silver Spring, MD 20910
2 Beds
4 Baths
2,598 SqFt
OPEN HOUSE
Sat Jun 14, 1:00pm - 3:00pm
UPDATED:
Key Details
Property Type Single Family Home
Sub Type Detached
Listing Status Coming Soon
Purchase Type For Sale
Square Footage 2,598 sqft
Price per Sqft $317
Subdivision Blair
MLS Listing ID MDMC2184856
Style Colonial
Bedrooms 2
Full Baths 3
Half Baths 1
HOA Y/N N
Abv Grd Liv Area 1,954
Year Built 1928
Available Date 2025-06-14
Annual Tax Amount $8,589
Tax Year 2025
Lot Size 4,000 Sqft
Acres 0.09
Property Sub-Type Detached
Source BRIGHT
Property Description
As you step inside, rich hardwood floors lead you into a versatile front room with new flooring - ideal as a den, library, office, music room, or cozy sitting area. Anchored by an EPA-certified woodstove fireplace insert, this space radiates charm—and could easily be converted into a main-level bedroom.
At the heart of the home, a spacious open-concept living, dining, and kitchen area flows effortlessly—ideal for gatherings large and small. The kitchen features solid oak cabinetry, a gas range, generous counter space, and mostly new appliances. A clever office nook adds function without sacrificing flow, while glass doors open to a private deck overlooking the shaded backyard, a serene setting with lush plantings and space to relax or play. A whimsical retro avocado green bathroom adds personality and further convenience to the main level.
The top level reveals two oversized private suites which could be reconfigured into additional bedrooms should one desire. The front bedroom opens to a large, sunny balcony perfect for your morning coffee or evening unwind, and offers generous space for a bed, desk, and more. The bath servicing this room includes a soaking tub and ample cabinetry for easy storage.
Down the hall, the rear suite is a serene retreat with three closets, space for a sitting area, and a newly renovated spa-like bathroom complete with an oversized shower, bidet toilet, marble-topped double vanity, and backlit LED defogging mirrors.
Located between the two bedrooms, the full laundry room offers side-by-side machines and extra storage completes the upper level.
The lower level brings even more flexibility with stylish new LVP flooring, a vintage built-in bar area, additional living space, half bath, ample storage, and a utility room with a laundry tub. Upgraded systems include a newer hot water heater, boiler, a replaced main water line and updated insulation meeting modern energy efficiency and code requirements. The home is equipped with radiant heating and central air conditioning for year-round comfort.
Outside, a detached garage/storage building and generous off-street parking provide rare downtown convenience—all just a short walk from the shops, restaurants, and transit options of Silver Spring and Takoma Park.
Location
State MD
County Montgomery
Zoning R60
Rooms
Other Rooms Office
Basement Connecting Stairway, Fully Finished
Interior
Hot Water Natural Gas
Heating Radiator
Cooling Central A/C
Fireplaces Number 1
Fireplace Y
Heat Source Electric, Natural Gas, Wood
Laundry Upper Floor
Exterior
Exterior Feature Deck(s), Balcony
Garage Spaces 3.0
Water Access N
Roof Type Architectural Shingle
Accessibility None
Porch Deck(s), Balcony
Total Parking Spaces 3
Garage N
Building
Story 3
Foundation Block
Sewer Public Sewer
Water Public
Architectural Style Colonial
Level or Stories 3
Additional Building Above Grade, Below Grade
New Construction N
Schools
School District Montgomery County Public Schools
Others
Senior Community No
Tax ID 161300987478
Ownership Fee Simple
SqFt Source Assessor
Special Listing Condition Standard
Virtual Tour https://real.vision/my/805-islington-street/tour






