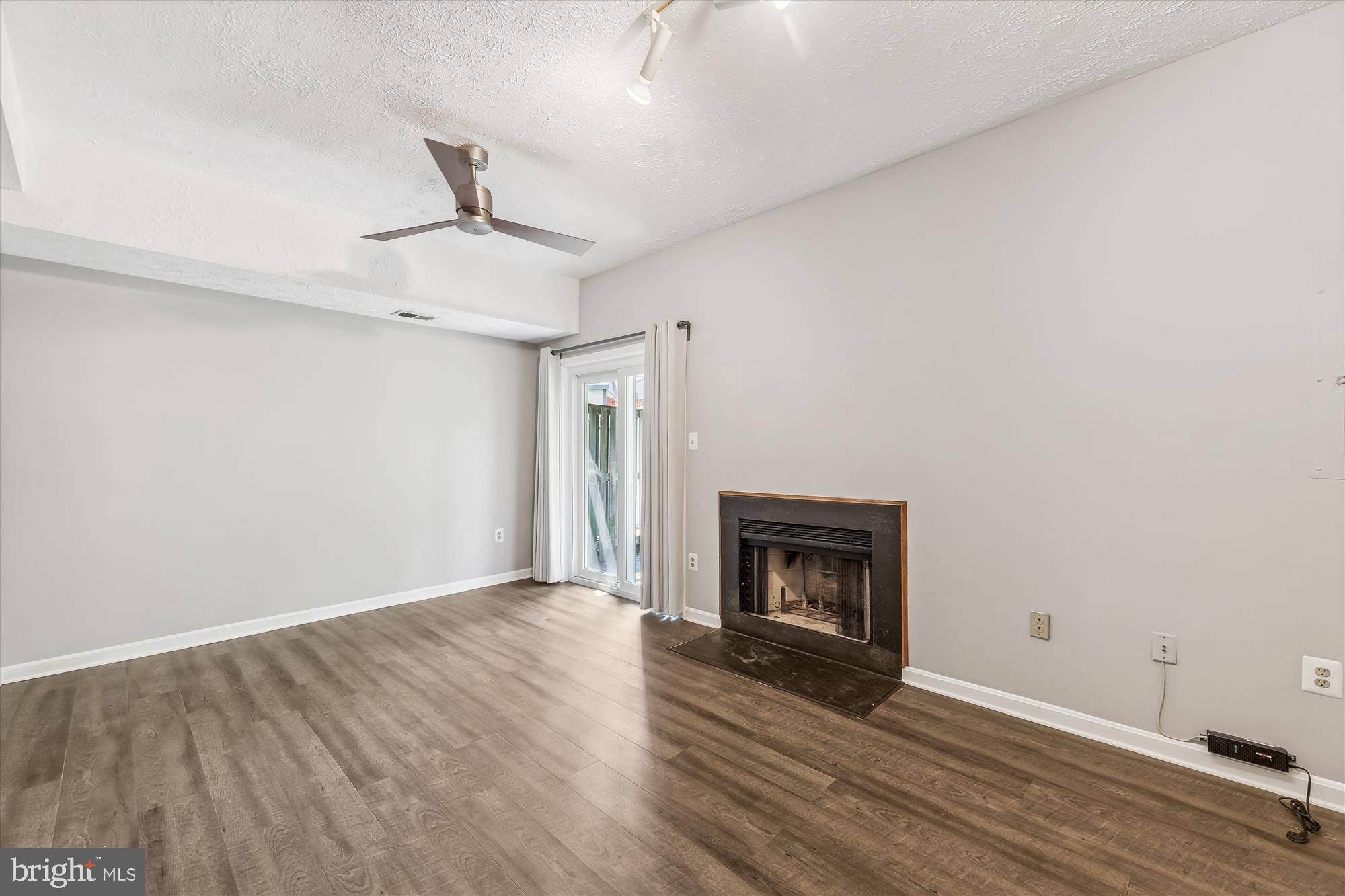7843 JACOBS DR Greenbelt, MD 20770
3 Beds
4 Baths
1,892 SqFt
OPEN HOUSE
Sun Jun 22, 1:00pm - 4:00pm
UPDATED:
Key Details
Property Type Townhouse
Sub Type Interior Row/Townhouse
Listing Status Active
Purchase Type For Sale
Square Footage 1,892 sqft
Price per Sqft $211
Subdivision Glen Ora
MLS Listing ID MDPG2155868
Style Traditional
Bedrooms 3
Full Baths 3
Half Baths 1
HOA Fees $145/mo
HOA Y/N Y
Abv Grd Liv Area 1,292
Year Built 1986
Annual Tax Amount $6,806
Tax Year 2024
Lot Size 1,500 Sqft
Acres 0.03
Property Sub-Type Interior Row/Townhouse
Source BRIGHT
Property Description
🏡 Exceptional Features from Roof to Basement
This spacious, light-filled townhome has been meticulously updated inside and out:
New 35-year architectural shingle roof (2022)
New skylight and Thompson Creek windows with lifetime warranty
New vinyl siding and energy-efficient doors
HVAC heat pump system replaced in 2020, with regular servicing
Refrigerator with ice maker (2023) and other recent appliance upgrades
Fresh paint throughout, and refinished hardwood flooring on the main level
✨ Main Level – Bright, Functional & Stylish
The open-concept main floor welcomes you with gleaming hardwood floors, a soaring cathedral-ceiling living room with a wood-burning fireplace, and large Thompson Creek windows that fill the space with natural light. The raised dining area opens to a full-width wooden deck, perfect for outdoor dining and entertaining.
The spacious kitchen features generous storage, upgraded appliances, and a modern layout ideal for busy households.
🛏 Upper Level – Airy Bedrooms & Skylit Hallway
Upstairs, enjoy a primary suite with vaulted ceilings, a wall-to-wall mirrored closet, and a private full bathroom. Two additional high-ceiling bedrooms with spacious closets and a second full hall bathroom provide room for guests, family, or work-from-home needs. A skylight at the stair landing brightens the space, and light-toned carpeting enhances the cheerful ambiance.
🔥 Lower Level – Versatile Living with Private Outdoor Retreat
The finished walkout lower level features:
Second wood-burning fireplace
Wood laminate flooring throughout
Ceiling fan for seasonal comfort
Sliding doors to a private, fenced backyard with a second wood deck
A bonus room/den ideal for a media room, study, or guest space
A half bath
A large laundry/utility room with newer washer and dryer
🌿 Community & Location Benefits
Located in the established Windsor Green neighborhood, this home offers:
52 acres of landscaped open space
Community center, pool, tennis courts, playgrounds, picnic areas, dog park
Over 6,500 feet of walking and recreational trails
Proximity to Greenbelt State Park and local nature preserves
📍 Commuter-Friendly & Connected
Just minutes from:
Baltimore-Washington Parkway, I-495, I-95, Route 50
Greenbelt Metro Station (Green Line)
NASA Goddard Space Flight Center
Eleanor Roosevelt High School (in a top-rated magnet school district)
Major shopping centers, medical services, dining, and entertainment
🚗 Parking & Low-Maintenance Living
1 assigned parking space directly in front, plus flex guest parking
$145/month HOA includes exterior maintenance and access to all community amenities
This is a rare opportunity to own a turn-key, fully upgraded townhome in one of Greenbelt's most desirable communities. With charm, efficiency, and location, 7843 Jacobs Drive is ready to welcome you home. Schedule your tour today!
Location
State MD
County Prince Georges
Zoning RMF12
Direction Northeast
Rooms
Other Rooms Living Room, Dining Room, Primary Bedroom, Bedroom 2, Bedroom 3, Kitchen, Den, Laundry, Recreation Room, Bathroom 2, Bathroom 3, Primary Bathroom, Half Bath
Basement Connecting Stairway, Daylight, Partial, Outside Entrance, Rear Entrance, Fully Finished
Interior
Interior Features Bathroom - Tub Shower, Bathroom - Walk-In Shower, Breakfast Area, Dining Area, Floor Plan - Open, Kitchen - Eat-In, Pantry, Recessed Lighting, Window Treatments, Wood Floors
Hot Water Electric
Heating Heat Pump(s)
Cooling Central A/C
Flooring Hardwood, Laminate Plank, Carpet, Vinyl
Fireplaces Number 2
Fireplaces Type Mantel(s), Wood
Equipment Dishwasher, Dryer, Washer, Stove, Refrigerator, Dryer - Electric, Icemaker, Oven/Range - Electric, Washer - Front Loading, Water Heater
Furnishings No
Fireplace Y
Window Features Double Pane,Vinyl Clad
Appliance Dishwasher, Dryer, Washer, Stove, Refrigerator, Dryer - Electric, Icemaker, Oven/Range - Electric, Washer - Front Loading, Water Heater
Heat Source Electric
Laundry Dryer In Unit, Has Laundry, Lower Floor, Washer In Unit
Exterior
Exterior Feature Deck(s)
Garage Spaces 1.0
Parking On Site 1
Fence Rear
Utilities Available Cable TV Available, Electric Available, Phone Available, Sewer Available, Water Available
Amenities Available Basketball Courts, Picnic Area, Pool - Outdoor, Recreational Center
Water Access N
View Park/Greenbelt
Roof Type Asphalt
Street Surface Black Top
Accessibility None
Porch Deck(s)
Road Frontage HOA
Total Parking Spaces 1
Garage N
Building
Lot Description Adjoins - Open Space, Backs - Open Common Area, Cleared, Backs to Trees
Story 3
Foundation Block, Concrete Perimeter
Sewer Public Sewer
Water Public
Architectural Style Traditional
Level or Stories 3
Additional Building Above Grade, Below Grade
Structure Type Cathedral Ceilings,Dry Wall,High
New Construction N
Schools
Elementary Schools Magnolia
Middle Schools Greenbelt
High Schools Eleanor Roosevelt
School District Prince George'S County Public Schools
Others
HOA Fee Include Common Area Maintenance,Lawn Care Rear,Management,Pool(s),Recreation Facility,Road Maintenance,Snow Removal,Trash
Senior Community No
Tax ID 17212412138
Ownership Fee Simple
SqFt Source Assessor
Acceptable Financing FHA, Conventional, Cash, Bank Portfolio, VA
Listing Terms FHA, Conventional, Cash, Bank Portfolio, VA
Financing FHA,Conventional,Cash,Bank Portfolio,VA
Special Listing Condition Standard






