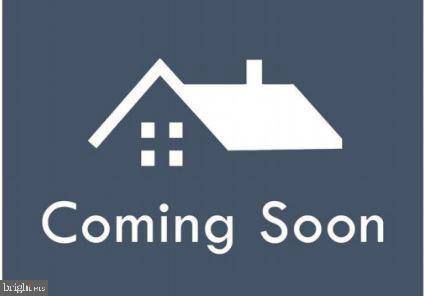4526 EVANSDALE RD Woodbridge, VA 22193
4 Beds
4 Baths
2,584 SqFt
OPEN HOUSE
Sat Jul 26, 11:00am - 1:00pm
UPDATED:
Key Details
Property Type Single Family Home
Sub Type Detached
Listing Status Coming Soon
Purchase Type For Sale
Square Footage 2,584 sqft
Price per Sqft $212
Subdivision Dale City
MLS Listing ID VAPW2099306
Style Colonial
Bedrooms 4
Full Baths 3
Half Baths 1
HOA Y/N N
Abv Grd Liv Area 1,806
Year Built 1970
Available Date 2025-07-23
Annual Tax Amount $4,054
Tax Year 2016
Lot Size 0.269 Acres
Acres 0.27
Property Sub-Type Detached
Source BRIGHT
Property Description
The main level welcomes you with rich hardwood floors, high ceilings, and abundant natural light throughout. The upgraded kitchen features sleek granite countertops, stainless steel appliances, and elegant cabinetry with ample storage. Seamlessly connected to the dining area and main living spaces, this level is ideal for both everyday living and entertaining. A well-placed powder room completes the floor.
Upstairs, three spacious bedrooms and two full bathrooms include a bright and serene primary suite, complete with a large walk-in closet and a spa-inspired bath featuring a luxurious walk-in shower.
The finished walk-out lower level adds exceptional flexibility, offering a fourth bedroom, a full bathroom, a second living area, and a bonus kitchenette—perfect for guests, extended family, or a dedicated workspace.
Step outside to a spacious deck, ideal for outdoor dining and relaxation. The fully fenced backyard provides privacy and room to roam, with a storage shed to keep outdoor essentials organized.
With its thoughtful upgrades, functional layout, and inviting outdoor space, this home delivers everyday ease with elevated comfort—a versatile and beautifully maintained residence ready to welcome its next chapter.
Location
State VA
County Prince William
Zoning RPC
Rooms
Basement Outside Entrance, Fully Finished, Walkout Level
Interior
Interior Features Dining Area, Floor Plan - Traditional
Hot Water Electric
Heating Heat Pump(s)
Cooling Central A/C
Fireplace N
Heat Source Electric
Exterior
Garage Spaces 2.0
Water Access N
Accessibility None
Total Parking Spaces 2
Garage N
Building
Story 3
Foundation Permanent
Sewer Public Sewer
Water Public
Architectural Style Colonial
Level or Stories 3
Additional Building Above Grade, Below Grade
New Construction N
Schools
Elementary Schools Montclair
Middle Schools George M. Hampton
High Schools Gar-Field
School District Prince William County Public Schools
Others
Senior Community No
Tax ID 8191-25-1643
Ownership Fee Simple
SqFt Source Estimated
Special Listing Condition Standard


