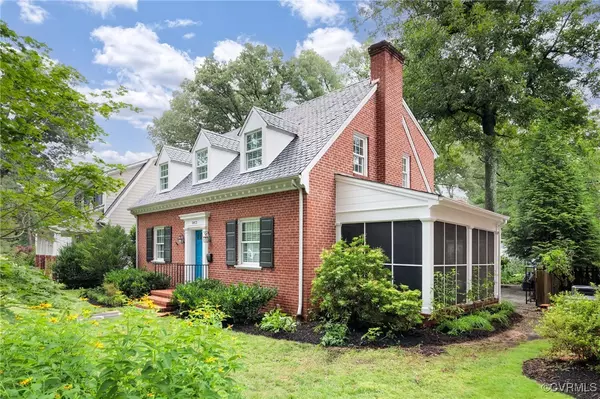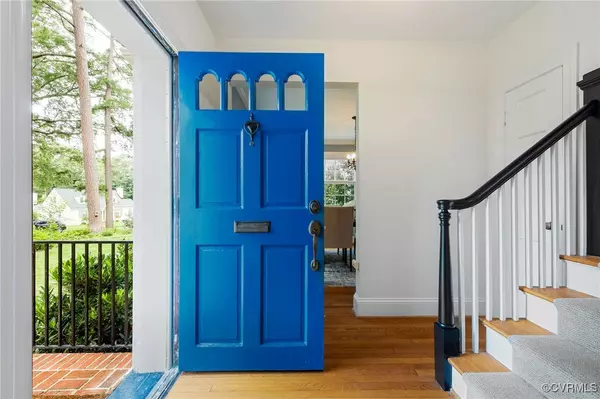GET MORE INFORMATION
$ 927,000
$ 825,000 12.4%
5413 Dorchester RD Richmond, VA 23225
4 Beds
3 Baths
2,798 SqFt
UPDATED:
Key Details
Sold Price $927,000
Property Type Single Family Home
Sub Type Single Family Residence
Listing Status Sold
Purchase Type For Sale
Square Footage 2,798 sqft
Price per Sqft $331
Subdivision Westover Hills
MLS Listing ID 2518867
Sold Date 08/05/25
Style Cape Cod
Bedrooms 4
Full Baths 2
Half Baths 1
Construction Status Renovated
HOA Y/N No
Abv Grd Liv Area 2,798
Year Built 1942
Annual Tax Amount $8,784
Tax Year 2024
Lot Size 10,267 Sqft
Acres 0.2357
Lot Dimensions 60x201
Property Sub-Type Single Family Residence
Property Description
Tucked just beyond the main house, the Garden Studio is fully finished with HVAC and a fireplace—ideal for a home office, creative studio, gym, or peaceful retreat. A detached garage offers additional workshop space and walk-up attic storage. Outdoor living is just as special with lush gardens, meandering paths, and a stone patio. Recent updates by meticulous owners include:2-zone Bosch HVAC (2022), water filtration system (2023), new copper flashing, roof repairs, new gutters and downspouts on garage (2024), refinished wood floors, new light fixtures, kitchen upgrades, renovated baths, fresh interior and exterior paint, energy-efficiency improvements, hardwired 6500W portable generator (2022), attic fan and water heater element replaced (2022–23), rain garden installation and much more. With off-street parking for 2+ cars via the alley and a location walkable to local dining, the library, parks, and the James River, this home checks every box. Quick access to bridges, highways, and downtown RVA—less than 10 minutes away! Hurry for this one!
Location
State VA
County Richmond City
Community Westover Hills
Area 60 - Richmond
Direction From Westover Hills Boulevard, West on New Kent, left on Dorchester.
Rooms
Basement Crawl Space
Interior
Interior Features Ceiling Fan(s), Dining Area, Separate/Formal Dining Room, Eat-in Kitchen, Fireplace, Granite Counters, Bath in Primary Bedroom, Recessed Lighting, Cable TV, Walk-In Closet(s)
Heating Electric, Zoned
Cooling Zoned
Flooring Ceramic Tile, Wood
Fireplaces Number 2
Fireplaces Type Masonry, Wood Burning
Fireplace Yes
Appliance Dryer, Dishwasher, Electric Cooking, Electric Water Heater, Disposal, Refrigerator, Washer
Exterior
Exterior Feature Sprinkler/Irrigation, Lighting, Out Building(s), Unpaved Driveway
Parking Features Detached
Garage Spaces 1.0
Fence Back Yard, Fenced
Pool None
Community Features Curbs, Gutter(s)
Roof Type Composition,Slate
Topography Level
Porch Screened, Side Porch
Garage Yes
Building
Lot Description Landscaped, Level
Story 2
Sewer Public Sewer
Water Public
Architectural Style Cape Cod
Level or Stories Two
Additional Building Outbuilding
Structure Type Brick,Block,Drywall,Frame,HardiPlank Type,Plaster
New Construction No
Construction Status Renovated
Schools
Elementary Schools Westover Hills
Middle Schools Thompson
High Schools Huguenot
Others
Tax ID S006-0112-016
Ownership Individuals
Financing Cash

Bought with The Steele Group





