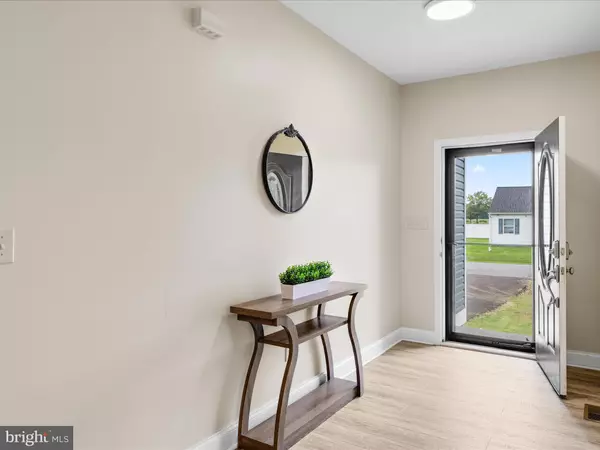18362 PIN OAK ST Ellendale, DE 19941
3 Beds
2 Baths
1,494 SqFt
UPDATED:
Key Details
Property Type Single Family Home
Sub Type Detached
Listing Status Active
Purchase Type For Sale
Square Footage 1,494 sqft
Price per Sqft $287
Subdivision Walker Acres
MLS Listing ID DESU2091366
Style Contemporary,Ranch/Rambler
Bedrooms 3
Full Baths 2
HOA Y/N N
Abv Grd Liv Area 1,494
Year Built 2021
Annual Tax Amount $972
Tax Year 2024
Lot Size 0.280 Acres
Acres 0.28
Lot Dimensions 136.00 x 92.00
Property Sub-Type Detached
Source BRIGHT
Property Description
Inside, the home unfolds with luxury vinyl plank flooring that runs throughout, creating a seamless flow and enhancing the sense of space. Step into the living room and you'll instantly feel at home. The open layout carries into the dining area and continues into a thoughtfully designed kitchen featuring white shaker-style cabinetry with bold black hardware, a wide stainless steel sink framed by a sunny window, and a suite of stainless steel appliances ready for your favorite recipes.
An atrium door opens from the dining space to the rear deck, perfect for alfresco dinners or morning coffee under the sky. Just off the kitchen, a laundry room provides a functional connection to the two-car garage, while a nearby closet offers the option to be converted into a pantry for added storage.
Designed for easy single-level living, this home offers three bedrooms and two full baths.
The spacious primary suite invites relaxation with room for a sitting area, a large walk-in closet, and a private ensuite bath. Two additional bedrooms, each with its own charm, share a well-appointed hall bath with a tub-shower combination.
Outside, a detached garage adds even more flexibility, whether you're storing outdoor gear, setting up a workshop, or tucking away your beach chairs after a day on the coast.
Located within walking distance to the quaint town center of Ellendale, you're just minutes from local favorites like the beloved Southern Grille, known for its down-home cooking and delectable baked goods. When adventure calls, you'll find easy access to Route 113, the historic town of Milton, and the sun-soaked Delaware Bay beaches just a short drive away.
Location
State DE
County Sussex
Area Cedar Creek Hundred (31004)
Zoning AR-1
Rooms
Other Rooms Living Room, Dining Room, Primary Bedroom, Bedroom 2, Bedroom 3, Kitchen, Foyer, Laundry
Main Level Bedrooms 3
Interior
Interior Features Combination Dining/Living, Combination Kitchen/Dining, Combination Kitchen/Living, Dining Area, Entry Level Bedroom, Breakfast Area, Family Room Off Kitchen, Floor Plan - Open, Primary Bath(s), Pantry, Recessed Lighting, Bathroom - Tub Shower, Walk-in Closet(s)
Hot Water Electric
Heating Forced Air
Cooling Central A/C
Flooring Luxury Vinyl Plank
Equipment Built-In Microwave, Built-In Range, Exhaust Fan, Freezer, Icemaker, Oven/Range - Electric, Refrigerator, Stainless Steel Appliances, Water Dispenser, Water Heater
Fireplace N
Window Features Double Pane,Vinyl Clad
Appliance Built-In Microwave, Built-In Range, Exhaust Fan, Freezer, Icemaker, Oven/Range - Electric, Refrigerator, Stainless Steel Appliances, Water Dispenser, Water Heater
Heat Source Electric
Laundry Main Floor
Exterior
Exterior Feature Porch(es), Patio(s)
Parking Features Garage - Front Entry
Garage Spaces 4.0
Water Access N
View Garden/Lawn
Roof Type Architectural Shingle,Pitched
Accessibility Other
Porch Porch(es), Patio(s)
Attached Garage 2
Total Parking Spaces 4
Garage Y
Building
Lot Description Landscaping, Front Yard, Rear Yard, SideYard(s)
Story 1
Foundation Crawl Space
Sewer Public Sewer
Water Public
Architectural Style Contemporary, Ranch/Rambler
Level or Stories 1
Additional Building Above Grade, Below Grade
Structure Type 9'+ Ceilings,Dry Wall
New Construction N
Schools
School District Milford
Others
Senior Community No
Tax ID 230-26.16-18.09
Ownership Fee Simple
SqFt Source Assessor
Security Features Main Entrance Lock,Smoke Detector,Carbon Monoxide Detector(s)
Special Listing Condition Standard
Virtual Tour https://media.homesight2020.com/18362-Pin-Oak-Street/idx






