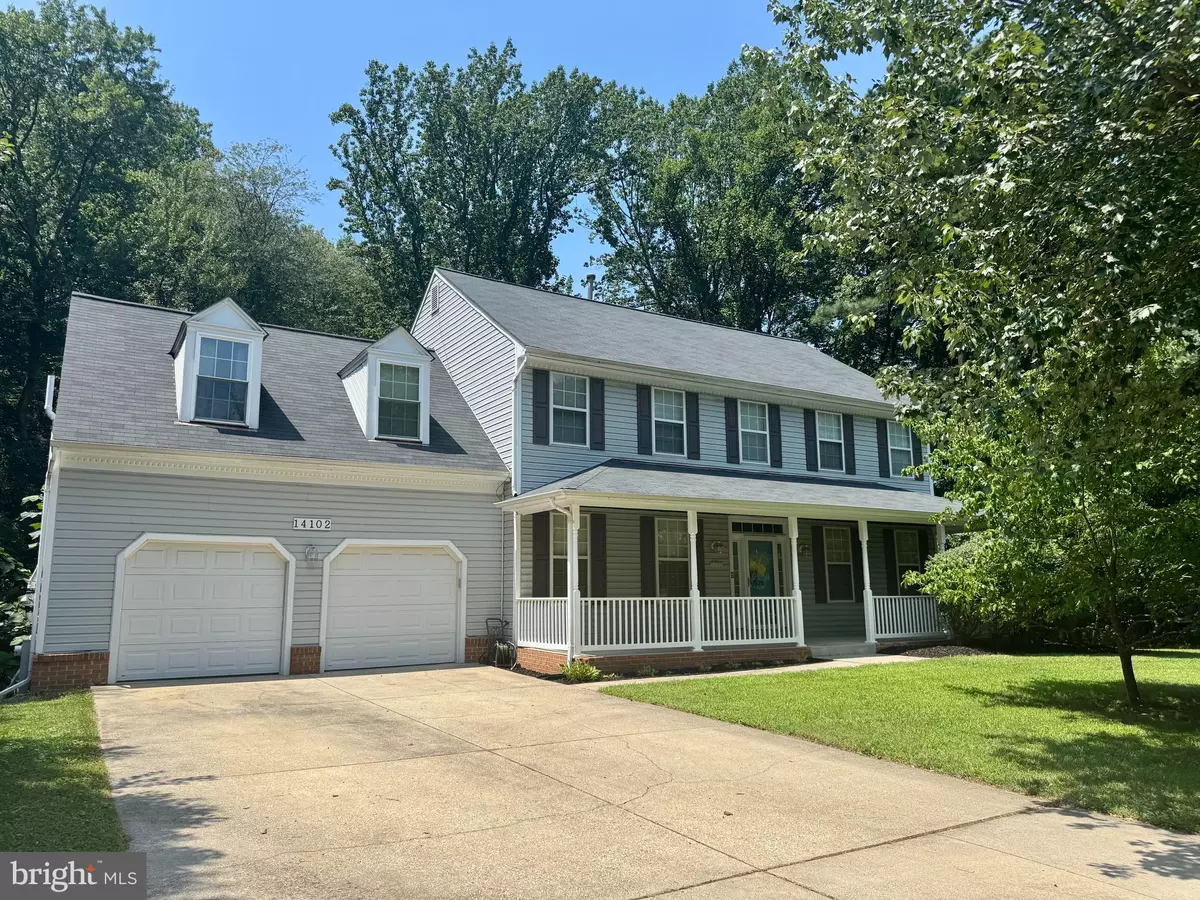14102 GUARDIAN CT Bowie, MD 20715
5 Beds
5 Baths
3,991 SqFt
UPDATED:
Key Details
Property Type Single Family Home
Sub Type Detached
Listing Status Coming Soon
Purchase Type For Sale
Square Footage 3,991 sqft
Price per Sqft $169
Subdivision Old Chapel
MLS Listing ID MDPG2160674
Style Colonial
Bedrooms 5
Full Baths 4
Half Baths 1
HOA Y/N N
Abv Grd Liv Area 3,193
Year Built 1995
Available Date 2025-08-14
Annual Tax Amount $9,927
Tax Year 2024
Lot Size 0.459 Acres
Acres 0.46
Property Sub-Type Detached
Source BRIGHT
Property Description
Several updates have been made throughout to create a more modern feel. The oversized kitchen boasts three walls of cabinetry, abundant granite countertop space, a seated center island, and stainless steel appliances. Off the kitchen is a large walk-in pantry and a laundry room with an additional freezer, perfect for storage and as a mudroom. A double staircase provides easy access upstairs, while the finished walkout basement offers a private living space, bedroom, and full bathroom, making it ideal for an in-law or au pair suite. The slider leads to a private patio area, and there's even a large storage area in the utility room.
Enjoy new lighting fixtures, fresh paint in several rooms, and newer LVP flooring and carpet throughout the main and upper levels. Relax with peaceful nature views from your expansive Trex deck or the new lower-level patio. Several trees have been cleared in the rear to create a more private backyard space. You can also sit out on your front porch and quietly enjoy your morning coffee or evening beverage.
Close to all major highways with easy access to DC or Fort Meade, and within walking distance to shops.
This home truly has it all!
Location
State MD
County Prince Georges
Zoning RE
Rooms
Basement Fully Finished, Connecting Stairway, Daylight, Partial, Heated, Improved, Outside Entrance, Interior Access, Rear Entrance, Windows
Interior
Interior Features Attic, Bathroom - Soaking Tub, Bathroom - Stall Shower, Breakfast Area, Carpet, Ceiling Fan(s), Double/Dual Staircase, Family Room Off Kitchen, Formal/Separate Dining Room, Kitchen - Eat-In, Kitchen - Table Space, Pantry, Primary Bath(s), Walk-in Closet(s)
Hot Water Natural Gas
Heating Forced Air
Cooling Central A/C
Flooring Carpet, Ceramic Tile, Luxury Vinyl Plank
Fireplaces Number 1
Equipment Built-In Microwave, Dishwasher, Disposal, Dryer, Exhaust Fan, Oven/Range - Electric, Refrigerator, Stainless Steel Appliances, Washer, Water Heater
Fireplace Y
Appliance Built-In Microwave, Dishwasher, Disposal, Dryer, Exhaust Fan, Oven/Range - Electric, Refrigerator, Stainless Steel Appliances, Washer, Water Heater
Heat Source Natural Gas
Laundry Main Floor, Washer In Unit, Dryer In Unit
Exterior
Exterior Feature Deck(s), Patio(s), Porch(es)
Parking Features Garage - Front Entry
Garage Spaces 6.0
Water Access N
View Trees/Woods
Accessibility None
Porch Deck(s), Patio(s), Porch(es)
Attached Garage 2
Total Parking Spaces 6
Garage Y
Building
Lot Description Backs to Trees, Cul-de-sac, Front Yard, No Thru Street, Rear Yard
Story 2
Foundation Concrete Perimeter
Sewer Public Sewer
Water Public
Architectural Style Colonial
Level or Stories 2
Additional Building Above Grade, Below Grade
New Construction N
Schools
School District Prince George'S County Public Schools
Others
Senior Community No
Tax ID 17141679380
Ownership Fee Simple
SqFt Source Assessor
Acceptable Financing Cash, Conventional, FHA, VA, Assumption
Listing Terms Cash, Conventional, FHA, VA, Assumption
Financing Cash,Conventional,FHA,VA,Assumption
Special Listing Condition Standard
Virtual Tour https://jmrealestatephotos.com/14102-Guardian-Ct/idx






