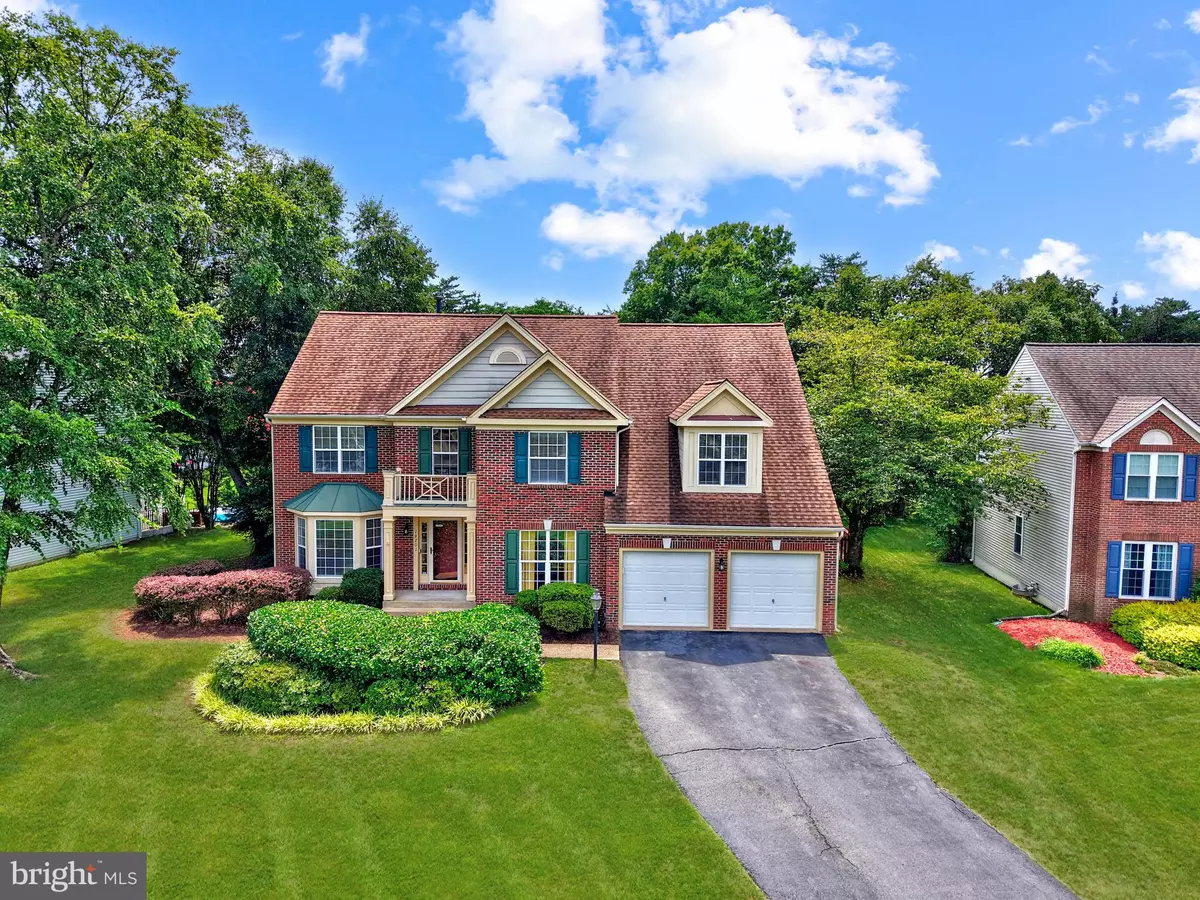13201 FLYNN CT Bristow, VA 20136
4 Beds
4 Baths
4,127 SqFt
OPEN HOUSE
Sun Aug 10, 1:00pm - 3:00pm
UPDATED:
Key Details
Property Type Single Family Home
Sub Type Detached
Listing Status Active
Purchase Type For Sale
Square Footage 4,127 sqft
Price per Sqft $199
Subdivision Kingsbrooke
MLS Listing ID VAPW2100494
Style Colonial
Bedrooms 4
Full Baths 3
Half Baths 1
HOA Fees $25/qua
HOA Y/N Y
Abv Grd Liv Area 2,810
Year Built 1995
Available Date 2025-08-07
Annual Tax Amount $7,660
Tax Year 2025
Lot Size 0.395 Acres
Acres 0.4
Property Sub-Type Detached
Source BRIGHT
Property Description
The beautifully re-designed kitchen (2020) is a chef's dream, featuring quartz countertops, upgraded tile flooring, stainless steel appliances, and a layout that flows seamlessly into the cozy, two-story family room complete with a gas fireplace—ideal for relaxing or entertaining.
Upstairs, you'll find four generous bedrooms with luxury vinyl plank flooring throughout, a convenient laundry room, and two full baths. The spacious primary suite boasts soaring cathedral ceilings, a large walk-in closet, and a spa-like en-suite bath with dual vanities, a soaking tub, and separate shower.
The fully finished lower level offers brand-new carpet, a huge recreation room, third full bathroom, a versatile den (perfect for a 5th bedroom or office), and ample storage. Walk-up stairs lead to the fenced-in backyard with an expansive patio and deck—ideal for summer gatherings and outdoor enjoyment.
Don't miss this exceptional home that truly has it all—space, style, and serenity!
Location
State VA
County Prince William
Zoning R2
Rooms
Basement Interior Access, Heated
Interior
Interior Features Attic, Carpet, Ceiling Fan(s), Dining Area, Family Room Off Kitchen, Primary Bath(s), Wood Floors, Water Treat System
Hot Water Natural Gas
Heating Forced Air
Cooling Central A/C
Flooring Wood, Luxury Vinyl Plank, Carpet
Fireplaces Number 1
Fireplaces Type Screen
Equipment Dryer, Washer, Dishwasher, Freezer, Refrigerator, Icemaker, Stove, Oven - Wall
Fireplace Y
Appliance Dryer, Washer, Dishwasher, Freezer, Refrigerator, Icemaker, Stove, Oven - Wall
Heat Source Natural Gas
Laundry Has Laundry
Exterior
Parking Features Covered Parking, Garage - Front Entry, Garage Door Opener, Inside Access
Garage Spaces 6.0
Amenities Available Common Grounds, Jog/Walk Path, Swimming Pool
Water Access N
View Garden/Lawn
Accessibility None
Attached Garage 2
Total Parking Spaces 6
Garage Y
Building
Story 3
Foundation Permanent, Other
Sewer Public Sewer
Water Public
Architectural Style Colonial
Level or Stories 3
Additional Building Above Grade, Below Grade
New Construction N
Schools
Elementary Schools Bristow Run
Middle Schools Gainesville
High Schools Patriot
School District Prince William County Public Schools
Others
HOA Fee Include Common Area Maintenance,Management,Pool(s),Snow Removal,Trash
Senior Community No
Tax ID 7496-31-4671
Ownership Fee Simple
SqFt Source Assessor
Special Listing Condition Standard
Virtual Tour https://my.matterport.com/show/?m=g4AqKdYMoni






