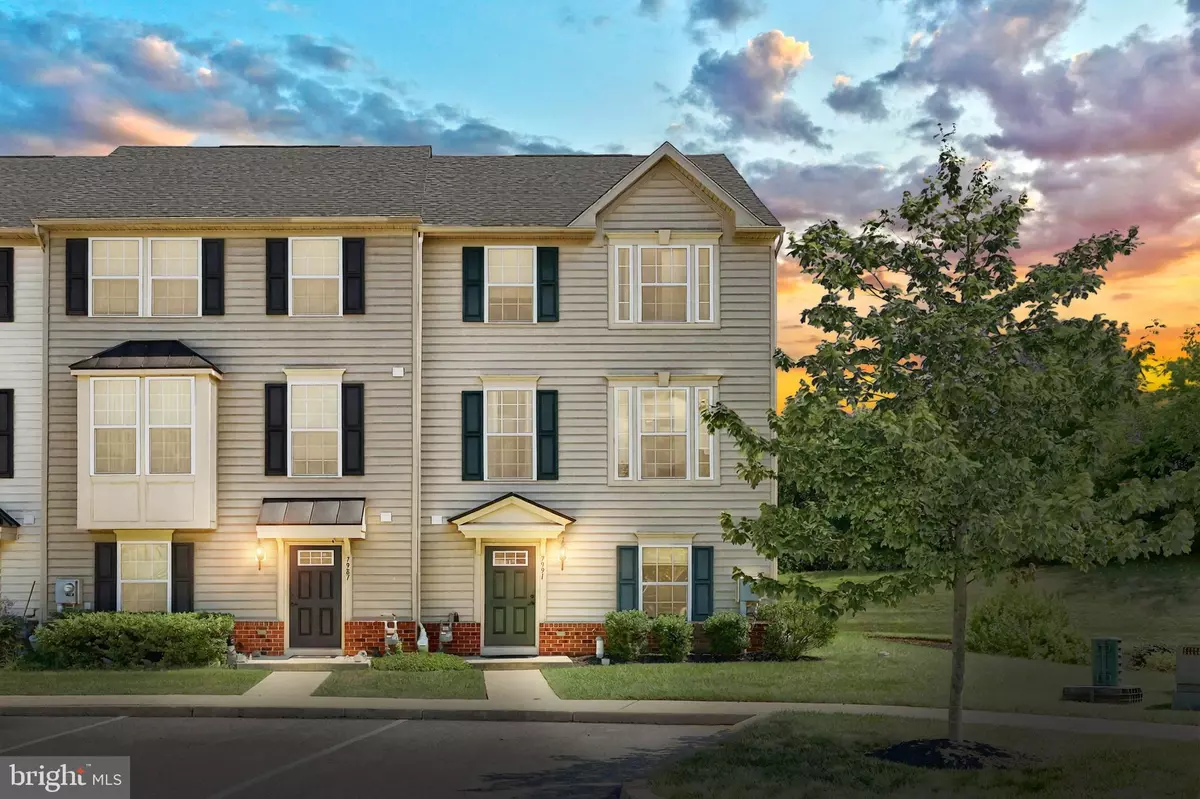7991 ERINVALE LN Seven Valleys, PA 17360
4 Beds
4 Baths
2,520 SqFt
UPDATED:
Key Details
Property Type Townhouse
Sub Type End of Row/Townhouse
Listing Status Active
Purchase Type For Sale
Square Footage 2,520 sqft
Price per Sqft $117
Subdivision Logans Reserve
MLS Listing ID PAYK2086620
Style Traditional
Bedrooms 4
Full Baths 3
Half Baths 1
HOA Fees $12/mo
HOA Y/N Y
Abv Grd Liv Area 1,680
Year Built 2016
Annual Tax Amount $6,949
Tax Year 2025
Lot Size 3,484 Sqft
Acres 0.08
Property Sub-Type End of Row/Townhouse
Source BRIGHT
Property Description
Location
State PA
County York
Area Springfield Twp (15247)
Zoning RESIDENTIAL2016
Rooms
Other Rooms Living Room, Primary Bedroom, Sitting Room, Bedroom 2, Bedroom 3, Bedroom 4, Kitchen, Breakfast Room, Laundry, Recreation Room, Primary Bathroom, Full Bath, Half Bath
Basement Walkout Level, Fully Finished, Sump Pump, Poured Concrete
Main Level Bedrooms 1
Interior
Interior Features Bathroom - Soaking Tub, Bathroom - Tub Shower, Bathroom - Walk-In Shower, Breakfast Area, Carpet, Dining Area, Entry Level Bedroom, Floor Plan - Open, Kitchen - Island, Kitchen - Eat-In, Pantry, Primary Bath(s), Recessed Lighting, Sprinkler System, Upgraded Countertops, Walk-in Closet(s), Wood Floors
Hot Water Tankless
Heating Forced Air
Cooling Central A/C, Ceiling Fan(s)
Flooring Hardwood, Carpet, Ceramic Tile
Inclusions washer, dryer, refrigerator, oven/range, built in microwave, dishwasher
Equipment Stainless Steel Appliances, Refrigerator, Oven/Range - Gas, Built-In Microwave, Dishwasher, Washer, Dryer - Electric
Fireplace N
Appliance Stainless Steel Appliances, Refrigerator, Oven/Range - Gas, Built-In Microwave, Dishwasher, Washer, Dryer - Electric
Heat Source Natural Gas
Laundry Upper Floor
Exterior
Exterior Feature Patio(s), Deck(s)
Garage Spaces 2.0
Amenities Available Pool - Outdoor, Tot Lots/Playground, Swimming Pool, Party Room, Meeting Room, Jog/Walk Path, Exercise Room
View Y/N N
Water Access N
Accessibility Level Entry - Main
Porch Patio(s), Deck(s)
Total Parking Spaces 2
Garage N
Private Pool N
Building
Lot Description Backs to Trees, Backs - Open Common Area
Story 3
Foundation Concrete Perimeter
Sewer Public Sewer
Water Public
Architectural Style Traditional
Level or Stories 3
Additional Building Above Grade, Below Grade
New Construction N
Schools
Elementary Schools Loganville-Springfield
Middle Schools Dallastown Area
High Schools Dallastown
School District Dallastown Area
Others
Pets Allowed N
HOA Fee Include Common Area Maintenance,Lawn Maintenance,Pool(s),Recreation Facility,Snow Removal
Senior Community No
Tax ID 47-000-09-0439-00-00000
Ownership Fee Simple
SqFt Source Estimated
Acceptable Financing Cash, VA, USDA, PHFA, FHA, Conventional
Horse Property N
Listing Terms Cash, VA, USDA, PHFA, FHA, Conventional
Financing Cash,VA,USDA,PHFA,FHA,Conventional
Special Listing Condition Standard
Virtual Tour https://show.tours/7991erinvaleln/player






