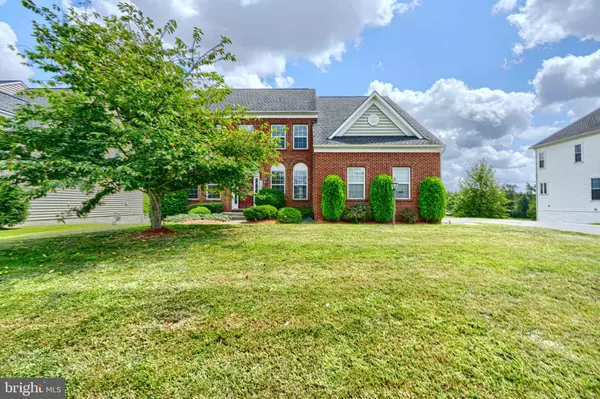7105 SOLOMONS CT Brandywine, MD 20613
4 Beds
4 Baths
3,371 SqFt
OPEN HOUSE
Sat Aug 16, 12:00pm - 3:00pm
Sun Aug 17, 12:00pm - 3:00pm
UPDATED:
Key Details
Property Type Single Family Home
Sub Type Detached
Listing Status Coming Soon
Purchase Type For Sale
Square Footage 3,371 sqft
Price per Sqft $197
Subdivision Lakeview At Brandywine
MLS Listing ID MDPG2161872
Style Colonial
Bedrooms 4
Full Baths 3
Half Baths 1
HOA Fees $11/mo
HOA Y/N Y
Abv Grd Liv Area 3,371
Year Built 2010
Available Date 2025-08-14
Annual Tax Amount $8,373
Tax Year 2024
Lot Size 0.460 Acres
Acres 0.46
Property Sub-Type Detached
Source BRIGHT
Property Description
Welcome to 7105 Solomons Ct – Where Comfort Meets Possibility
Tucked into a quiet cul-de-sac in Brandywine, this beautifully maintained home invites you to step into a life of warmth, space, and connection. From the moment you arrive, the wide driveway and stately façade set the tone: this is more than a house—it's the next chapter of your story.
Inside, sunlight dances across generous living spaces, creating a natural flow from room to room. The open-concept kitchen is the heart of the home, perfect for Sunday brunches, impromptu celebrations, or quiet evenings with loved ones. Upstairs, spacious bedrooms offer restful retreats, while the primary suite feels like a private sanctuary with its spa-inspired bath and walk-in closet.
Step outside and discover a backyard designed for both play and peace—ideal for summer barbecues, morning coffee, or stargazing under Maryland skies.
Whether you're hosting friends, growing your family, or simply seeking a place that feels like you, 7105 Solomons Ct. delivers. It's warm. It's inviting. It's spacious. And it's ready to welcome you home.
Please schedule all showings online via Showing Time.
Offers will be accepted through Wednesday, August 27, 2025 at 1:00 pm.
AT SELLER'S DISCRETION, AN OFFER MAY BE ACCEPTED AT ANY TIME.
Location
State MD
County Prince Georges
Zoning RR
Rooms
Other Rooms Office
Basement Daylight, Full, Full, Fully Finished, Walkout Level, Windows
Interior
Interior Features Kitchen - Island, Kitchen - Table Space, Studio, Wet/Dry Bar
Hot Water Natural Gas
Heating Central
Cooling Central A/C
Fireplaces Number 1
Inclusions Pool Table, Workout equipment, Gazebo, storage shed
Fireplace Y
Heat Source Natural Gas
Exterior
Parking Features Garage - Side Entry
Garage Spaces 6.0
Water Access N
Accessibility None
Attached Garage 2
Total Parking Spaces 6
Garage Y
Building
Story 3
Foundation Concrete Perimeter
Sewer Public Sewer
Water Public
Architectural Style Colonial
Level or Stories 3
Additional Building Above Grade, Below Grade
New Construction N
Schools
School District Prince George'S County Public Schools
Others
Senior Community No
Tax ID 17113830452
Ownership Fee Simple
SqFt Source Assessor
Special Listing Condition Standard






