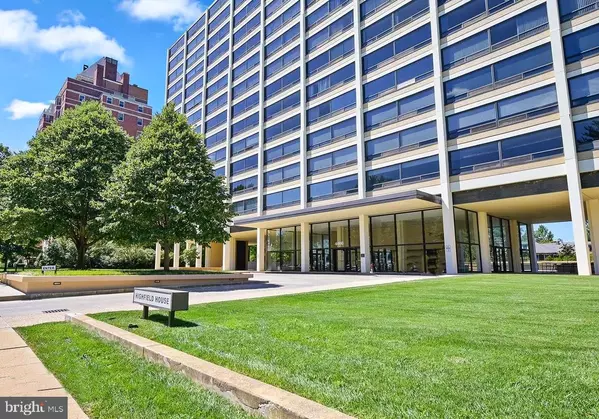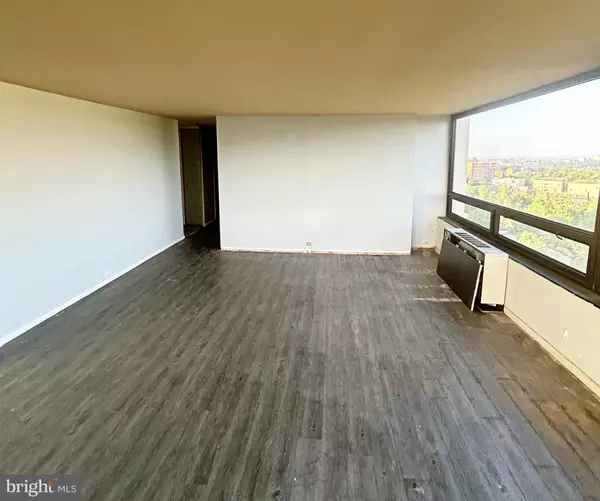4000 N CHARLES ST #1501 Baltimore, MD 21218
2 Beds
2 Baths
1,212 SqFt
UPDATED:
Key Details
Property Type Condo
Sub Type Condo/Co-op
Listing Status Active
Purchase Type For Sale
Square Footage 1,212 sqft
Price per Sqft $127
Subdivision Highfield House Condominium
MLS Listing ID MDBA2179458
Style Contemporary,Other
Bedrooms 2
Full Baths 2
Condo Fees $1,440/mo
HOA Y/N N
Abv Grd Liv Area 1,212
Year Built 1964
Annual Tax Amount $4,722
Tax Year 2024
Property Sub-Type Condo/Co-op
Source BRIGHT
Property Description
Location
State MD
County Baltimore City
Zoning R-9
Rooms
Other Rooms Living Room, Dining Room, Bedroom 2, Kitchen, Bedroom 1
Main Level Bedrooms 2
Interior
Interior Features Floor Plan - Open, Carpet, Dining Area
Hot Water Natural Gas
Heating Forced Air
Cooling Central A/C
Flooring Vinyl, Carpet, Tile/Brick
Fireplace N
Heat Source Natural Gas
Exterior
Parking Features Underground
Garage Spaces 1.0
Amenities Available Common Grounds, Fitness Center, Party Room, Pool - Outdoor, Concierge, Elevator
Water Access N
Accessibility Elevator
Total Parking Spaces 1
Garage Y
Building
Story 1
Unit Features Hi-Rise 9+ Floors
Sewer Public Sewer
Water Public
Architectural Style Contemporary, Other
Level or Stories 1
Additional Building Above Grade, Below Grade
Structure Type Dry Wall
New Construction N
Schools
School District Baltimore City Public Schools
Others
Pets Allowed N
HOA Fee Include Air Conditioning,Common Area Maintenance,Ext Bldg Maint,Heat,Lawn Maintenance,Management,Sewer,Snow Removal,Trash,Water
Senior Community No
Tax ID 0312013695B222
Ownership Condominium
Special Listing Condition Bank Owned/REO






