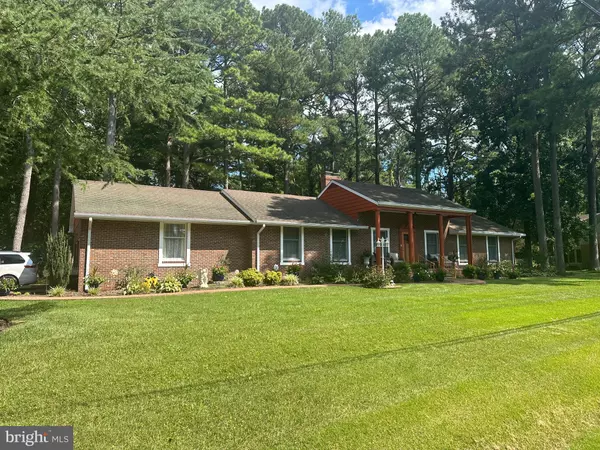10 ALGONQUIN RD Cambridge, MD 21613
3 Beds
3 Baths
2,266 SqFt
UPDATED:
Key Details
Property Type Single Family Home
Sub Type Detached
Listing Status Coming Soon
Purchase Type For Sale
Square Footage 2,266 sqft
Price per Sqft $174
Subdivision Algonquin
MLS Listing ID MDDO2010292
Style Ranch/Rambler
Bedrooms 3
Full Baths 2
Half Baths 1
HOA Fees $4/ann
HOA Y/N Y
Abv Grd Liv Area 2,266
Year Built 1973
Available Date 2025-08-19
Annual Tax Amount $3,670
Tax Year 2024
Lot Size 0.698 Acres
Acres 0.7
Property Sub-Type Detached
Source BRIGHT
Property Description
Step inside to light-filled spaces designed for comfort and style. The living room welcomes you with a cozy wood-burning brick fireplace and custom-built bookcases. For special gatherings, the adjoining dining room sets the stage for elegant entertaining. The updated kitchen comes complete with granite countertops, a stylish stone backsplash, double wall ovens, cooktop, and refrigerator. Just off the kitchen, enjoy quality time in the warm and inviting family room, which features a second fireplace and flows seamlessly into a climate-controlled sunroom.
Retreat to the primary suite, where you'll find a spacious walk-in closet and an elegant full ceramic tile bathroom. Two generously sized bedrooms with ample closet space share another beautifully designed ceramic tile bathroom. A convenient laundry room with washer, dryer, and half-bath completes the main living areas.
Storage is a breeze with the oversized two-car attached garage, offering a finished interior, fixed stairs leading to a floored attic, and a cedar-lined closet. This double-lot property, sitting on a well-landscaped 0.7-acre parcel, provides plenty of space to relax and entertain outdoors. The community amenities add extra appeal with access to Jenkins Creek and the Choptank River. Enjoy the waterfront lot just down the street, complete with a boat ramp, pier, slips (available first-come, first-served), and boat/trailer storage.
This home combines timeless elegance, practical features, and a desirable location—everything you need for your next chapter. Don't miss this rare opportunity to make it yours!
Location
State MD
County Dorchester
Zoning SR
Rooms
Other Rooms Living Room, Dining Room, Primary Bedroom, Bedroom 2, Bedroom 3, Kitchen, Family Room, Foyer, Sun/Florida Room, Laundry
Main Level Bedrooms 3
Interior
Interior Features Attic, Attic/House Fan, Bathroom - Tub Shower, Built-Ins, Breakfast Area, Cedar Closet(s), Ceiling Fan(s), Chair Railings, Crown Moldings, Entry Level Bedroom, Exposed Beams, Family Room Off Kitchen, Floor Plan - Traditional, Formal/Separate Dining Room, Kitchen - Table Space, Primary Bath(s), Upgraded Countertops, Walk-in Closet(s), Window Treatments
Hot Water Oil
Heating Baseboard - Hot Water
Cooling Central A/C, Ceiling Fan(s)
Flooring Luxury Vinyl Plank, Ceramic Tile, Stone
Fireplaces Number 2
Fireplaces Type Brick, Equipment, Mantel(s), Stone
Inclusions 2 fireplace electric log sets, Cedar lined closet in walk-up attic, storage cabinet & shelves in garage
Equipment Cooktop, Disposal, Dryer - Electric, Exhaust Fan, Oven - Double, Oven - Self Cleaning, Range Hood, Refrigerator, Washer
Fireplace Y
Window Features Double Hung,Double Pane,Screens
Appliance Cooktop, Disposal, Dryer - Electric, Exhaust Fan, Oven - Double, Oven - Self Cleaning, Range Hood, Refrigerator, Washer
Heat Source Oil
Laundry Has Laundry, Main Floor
Exterior
Parking Features Garage - Side Entry, Garage Door Opener, Inside Access, Oversized
Garage Spaces 8.0
Utilities Available Cable TV, Electric Available, Phone Available, Sewer Available, Water Available
Amenities Available Boat Dock/Slip, Boat Ramp, Pier/Dock
Water Access Y
Water Access Desc Boat - Powered,Canoe/Kayak,Fishing Allowed,Personal Watercraft (PWC),Private Access
Roof Type Architectural Shingle
Accessibility None
Attached Garage 2
Total Parking Spaces 8
Garage Y
Building
Lot Description Backs to Trees, Landscaping
Story 1
Foundation Crawl Space
Sewer Public Sewer
Water Public
Architectural Style Ranch/Rambler
Level or Stories 1
Additional Building Above Grade, Below Grade
Structure Type Dry Wall
New Construction N
Schools
Elementary Schools Sandy Hill
Middle Schools Mace'S Lane
High Schools Cambridge-South Dorchester
School District Dorchester County Public Schools
Others
Senior Community No
Tax ID 1007119720
Ownership Fee Simple
SqFt Source Assessor
Acceptable Financing Conventional, VA, Cash, Bank Portfolio
Horse Property N
Listing Terms Conventional, VA, Cash, Bank Portfolio
Financing Conventional,VA,Cash,Bank Portfolio
Special Listing Condition Standard




