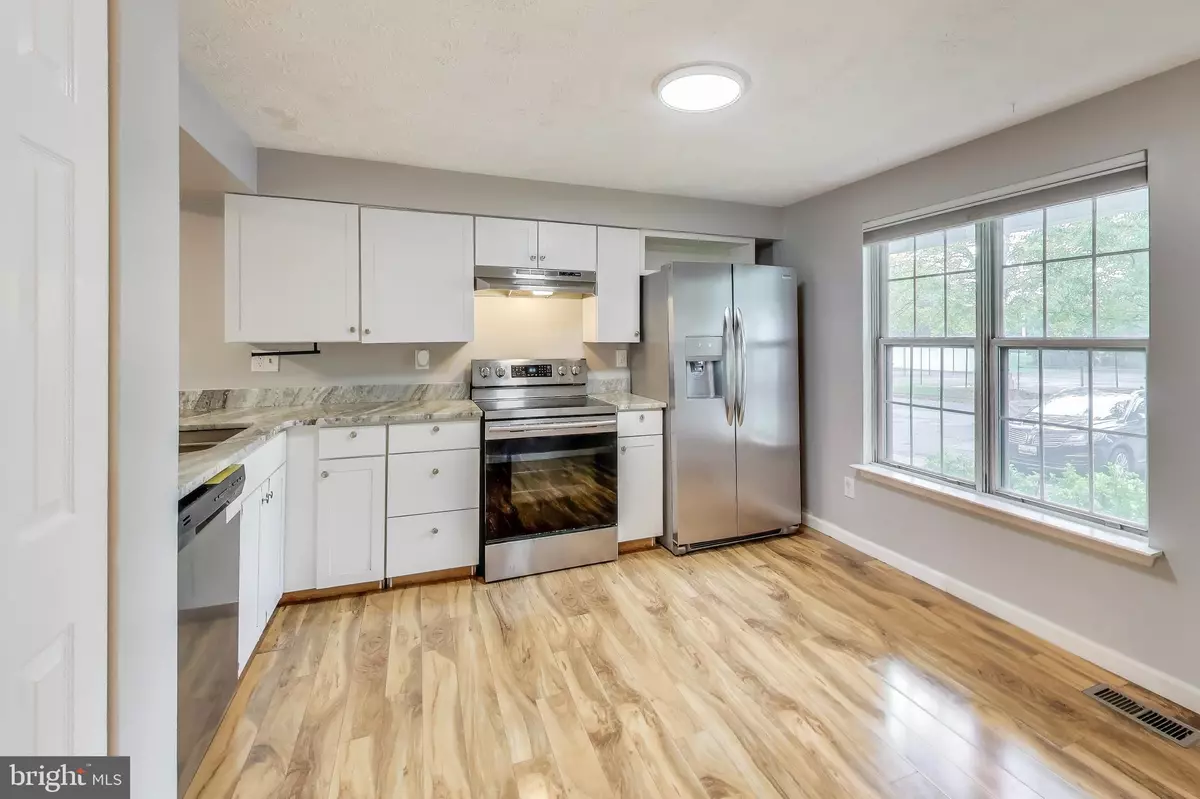
16420 PENNSBURY DR Bowie, MD 20716
3 Beds
2 Baths
1,120 SqFt
UPDATED:
Key Details
Property Type Townhouse
Sub Type Interior Row/Townhouse
Listing Status Active
Purchase Type For Sale
Square Footage 1,120 sqft
Price per Sqft $320
Subdivision Ridgeview Estates Addition
MLS Listing ID MDPG2170662
Style Colonial
Bedrooms 3
Full Baths 2
HOA Fees $86/mo
HOA Y/N Y
Abv Grd Liv Area 1,120
Year Built 1986
Annual Tax Amount $4,625
Tax Year 2024
Lot Size 1,500 Sqft
Acres 0.03
Property Sub-Type Interior Row/Townhouse
Source BRIGHT
Property Description
The finished basement includes a wood-burning fireplace, plenty of storage, and walk-out access to the spacious backyard. Enjoy outdoor living with a deck overlooking your private space.
Recent updates include HVAC, roof, laminate flooring on all levels, sliding doors, washer, dryer, and dishwasher for peace of mind. Two assigned parking spaces are located right in front of the home.
Community amenities include walking trails, tennis courts, and play areas — all just minutes from shopping, dining, and commuter routes.
Location
State MD
County Prince Georges
Zoning LCD
Rooms
Basement Other
Main Level Bedrooms 3
Interior
Interior Features Combination Dining/Living, Kitchen - Table Space, Upgraded Countertops, Pantry
Hot Water Electric
Heating Heat Pump(s)
Cooling Central A/C
Fireplaces Number 1
Equipment Dishwasher, Disposal, Dryer, Exhaust Fan, Refrigerator, Washer, Stove
Fireplace Y
Appliance Dishwasher, Disposal, Dryer, Exhaust Fan, Refrigerator, Washer, Stove
Heat Source Electric
Laundry Dryer In Unit, Basement, Washer In Unit
Exterior
Exterior Feature Deck(s), Patio(s)
Parking On Site 2
Fence Rear
Amenities Available Jog/Walk Path, Tennis Courts
Water Access N
Accessibility None
Porch Deck(s), Patio(s)
Garage N
Building
Story 3
Foundation Block
Sewer Public Sewer
Water Public
Architectural Style Colonial
Level or Stories 3
Additional Building Above Grade, Below Grade
New Construction N
Schools
School District Prince George'S County Public Schools
Others
Pets Allowed Y
HOA Fee Include Common Area Maintenance
Senior Community No
Tax ID 17070804773
Ownership Fee Simple
SqFt Source 1120
Acceptable Financing Conventional, FHA, VA, Cash
Listing Terms Conventional, FHA, VA, Cash
Financing Conventional,FHA,VA,Cash
Special Listing Condition Standard
Pets Allowed No Pet Restrictions







