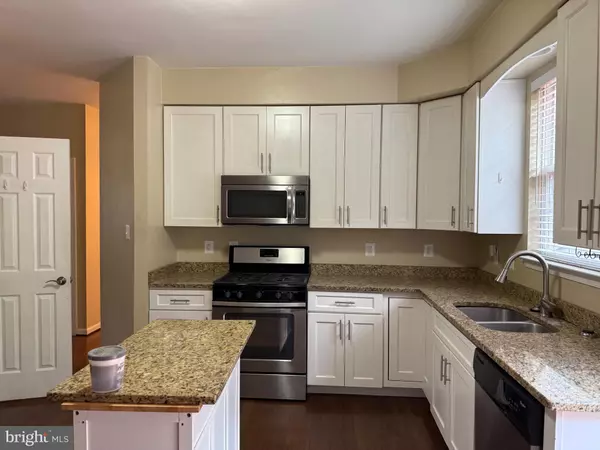
11519 SHEARWATER DR Waldorf, MD 20601
4 Beds
3 Baths
2,920 SqFt
UPDATED:
Key Details
Property Type Single Family Home
Sub Type Detached
Listing Status Pending
Purchase Type For Sale
Square Footage 2,920 sqft
Price per Sqft $160
Subdivision Wexford Village Sub
MLS Listing ID MDCH2047452
Style Colonial
Bedrooms 4
Full Baths 2
Half Baths 1
HOA Fees $650/ann
HOA Y/N Y
Abv Grd Liv Area 2,008
Year Built 1998
Annual Tax Amount $5,721
Tax Year 2025
Lot Size 7,306 Sqft
Acres 0.17
Property Sub-Type Detached
Source BRIGHT
Property Description
Don't miss this spacious three-level Colonial with incredible potential and priced for a quick sale. The home features a welcoming front porch and a large, fully fenced backyard—perfect for entertaining or relaxing outdoors.
Inside, you'll find hardwood floors on the main level, a generous gourmet kitchen with a large center island, pantry, and gas cooking, plus a separate dining area ideal for family meals or formal gatherings.
Upstairs, the expansive primary suite includes a private bath, 2 closets, and the additional bedrooms offer ample space with plush carpeting throughout the upper level. The fully finished basement provides even more room to spread out—perfect for a rec room, home office, or guest space.
This home is being sold as a short sale and is priced below market value. With a little TLC, it's an excellent opportunity to gain equity quickly. Schedule today for a showing.
Location
State MD
County Charles
Zoning RH
Rooms
Other Rooms Living Room, Dining Room, Primary Bedroom, Bedroom 2, Bedroom 3, Bedroom 4, Kitchen, Laundry
Basement Fully Finished, Improved, Heated, Outside Entrance, Rear Entrance, Connecting Stairway
Interior
Interior Features Kitchen - Gourmet
Hot Water Natural Gas
Heating Heat Pump(s)
Cooling Central A/C
Flooring Carpet, Hardwood
Equipment Built-In Microwave, Dishwasher, Disposal, Dryer, Exhaust Fan, Icemaker, Refrigerator, Stove, Washer
Furnishings No
Fireplace N
Appliance Built-In Microwave, Dishwasher, Disposal, Dryer, Exhaust Fan, Icemaker, Refrigerator, Stove, Washer
Heat Source Natural Gas
Laundry Hookup
Exterior
Parking Features Garage - Front Entry, Garage Door Opener
Garage Spaces 2.0
Parking On Site 2
Fence Rear
Water Access N
View Street, Trees/Woods
Accessibility None
Attached Garage 2
Total Parking Spaces 2
Garage Y
Building
Story 3
Foundation Concrete Perimeter
Above Ground Finished SqFt 2008
Sewer Public Septic, Public Sewer
Water Public
Architectural Style Colonial
Level or Stories 3
Additional Building Above Grade, Below Grade
New Construction N
Schools
Elementary Schools Call School Board
Middle Schools Call School Board
High Schools Westlake
School District Charles County Public Schools
Others
Pets Allowed Y
HOA Fee Include Snow Removal,Management
Senior Community No
Tax ID 0906237487
Ownership Fee Simple
SqFt Source 2920
Acceptable Financing Conventional, FHA, VA
Horse Property N
Listing Terms Conventional, FHA, VA
Financing Conventional,FHA,VA
Special Listing Condition Short Sale
Pets Allowed Cats OK, Dogs OK







