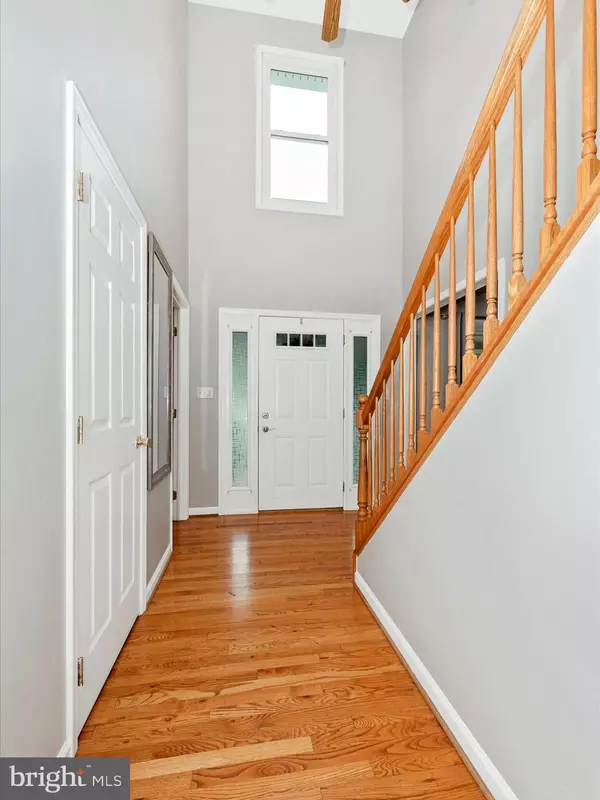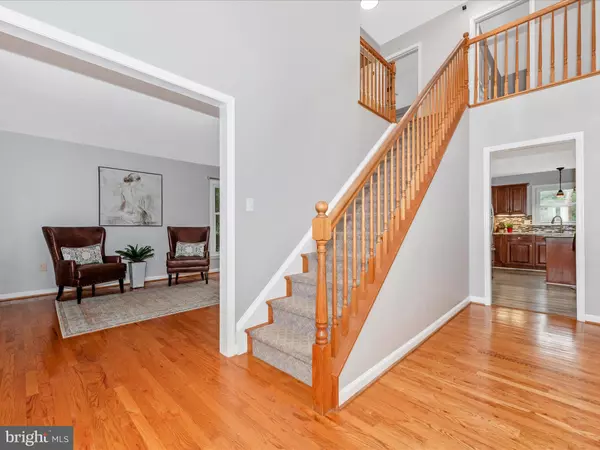
GET MORE INFORMATION
Bought with Yael E Beckman • Coldwell Banker Realty
$ 750,000
$ 715,000 4.9%
5858 WOODVILLE RD Mount Airy, MD 21771
5 Beds
4 Baths
3,968 SqFt
UPDATED:
Key Details
Sold Price $750,000
Property Type Single Family Home
Sub Type Detached
Listing Status Sold
Purchase Type For Sale
Square Footage 3,968 sqft
Price per Sqft $189
Subdivision None Available
MLS Listing ID MDFR2071032
Sold Date 10/24/25
Style Traditional,Colonial
Bedrooms 5
Full Baths 3
Half Baths 1
HOA Y/N N
Abv Grd Liv Area 2,560
Year Built 1997
Annual Tax Amount $6,002
Tax Year 2024
Lot Size 1.430 Acres
Acres 1.43
Property Sub-Type Detached
Source BRIGHT
Property Description
This stunning 5-bedroom, 3 ½-bath colonial on 1.43 acres offers a rare ASSUMABLE VA LOAN for qualified veterans at a low interest rate! Nestled in a spectacular private setting with extensive landscaping, just minutes from Downtown Mount Airy, this home blends timeless charm with modern updates.
From the moment you arrive, you'll love the stone front façade, circular driveway, and expansive front porch that invite you in. Inside, a two-story foyer leads to sun-filled spaces featuring hardwood floors in the office, living, and dining rooms. The gourmet kitchen features granite countertops, cherry cabinetry, stainless steel appliances, and a stylish tile backsplash—perfect for entertaining. The family room's stone hearth fireplace adds cozy elegance.
Upstairs, spacious bedrooms provide comfort, while the fully finished lower level expands your living space with a fifth bedroom/flex room, full bath, and walkout to the backyard. Storage abounds throughout the home.
This property is also equipped with solar paneling, offering an eco-friendly advantage and substantial savings on utility expenses—a feature you'll enjoy for years to come.
Recent updates bring peace of mind: all appliances (2020), central A/C (2018), new windows and sliders (2023), roof (2016), gutters (2023), basement flooring (2023), well pump (2023), ceiling fans (2022), renewed landscaping (2023), plus a full boundary survey in 2023.
Whether you're relaxing on the porch, enjoying the recreation room, or taking in the tranquil views, this home is move-in ready and waiting for you. Don't miss the opportunity to make it yours!
Location
State MD
County Frederick
Zoning R
Rooms
Basement Other, Connecting Stairway, Daylight, Full, Fully Finished, Heated, Improved, Outside Entrance, Rear Entrance, Walkout Level, Windows
Interior
Interior Features Bathroom - Soaking Tub, Bathroom - Walk-In Shower, Breakfast Area, Carpet, Ceiling Fan(s), Combination Dining/Living, Dining Area, Family Room Off Kitchen, Floor Plan - Traditional, Kitchen - Eat-In, Kitchen - Gourmet, Primary Bath(s), Recessed Lighting, Walk-in Closet(s), Wood Floors
Hot Water Electric
Heating Heat Pump(s)
Cooling Central A/C
Flooring Carpet, Ceramic Tile, Hardwood, Laminated, Luxury Vinyl Plank
Fireplaces Number 2
Fireplaces Type Corner, Fireplace - Glass Doors, Gas/Propane, Heatilator
Equipment Washer, Dryer, Microwave, Oven/Range - Electric, Dishwasher, Cooktop - Down Draft, Refrigerator, Cooktop, Freezer, Icemaker, Water Heater
Furnishings No
Fireplace Y
Window Features Double Pane,Energy Efficient,Sliding
Appliance Washer, Dryer, Microwave, Oven/Range - Electric, Dishwasher, Cooktop - Down Draft, Refrigerator, Cooktop, Freezer, Icemaker, Water Heater
Heat Source Propane - Owned
Laundry Main Floor
Exterior
Exterior Feature Deck(s)
Parking Features Garage - Front Entry, Garage Door Opener
Garage Spaces 2.0
Fence Rear, Wood
Water Access N
View Trees/Woods
Roof Type Shingle,Architectural Shingle
Accessibility None
Porch Deck(s)
Attached Garage 2
Total Parking Spaces 2
Garage Y
Building
Lot Description Backs to Trees, Landscaping, Private, Rear Yard, Secluded
Story 3
Foundation Permanent
Above Ground Finished SqFt 2560
Sewer Gravity Sept Fld
Water Well
Architectural Style Traditional, Colonial
Level or Stories 3
Additional Building Above Grade, Below Grade
New Construction N
Schools
Elementary Schools Call School Board
Middle Schools Call School Board
High Schools Linganore
School District Frederick County Public Schools
Others
Senior Community No
Tax ID 1118368706
Ownership Fee Simple
SqFt Source 3968
Acceptable Financing Assumption, VA, Cash, Conventional, FHA, Negotiable
Horse Property N
Listing Terms Assumption, VA, Cash, Conventional, FHA, Negotiable
Financing Assumption,VA,Cash,Conventional,FHA,Negotiable
Special Listing Condition Standard







