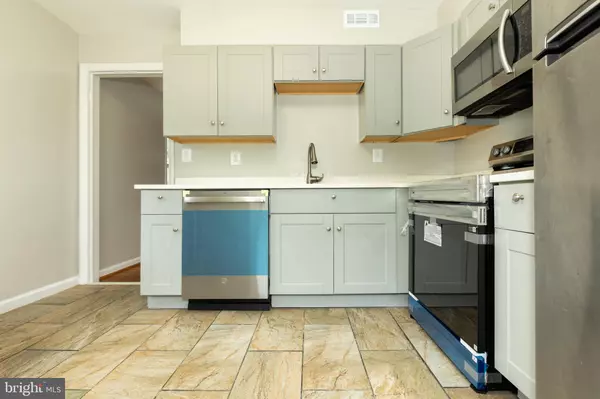
9716 53RD AVE College Park, MD 20740
3 Beds
2 Baths
720 SqFt
UPDATED:
Key Details
Property Type Single Family Home
Sub Type Detached
Listing Status Active
Purchase Type For Sale
Square Footage 720 sqft
Price per Sqft $555
Subdivision Hollywood
MLS Listing ID MDPG2177646
Style Ranch/Rambler
Bedrooms 3
Full Baths 2
HOA Y/N N
Abv Grd Liv Area 720
Year Built 1950
Annual Tax Amount $4,809
Tax Year 2024
Lot Size 5,500 Sqft
Acres 0.13
Property Sub-Type Detached
Source BRIGHT
Property Description
Enter the main level, you'll love the bright and welcoming living room and 2 spacious bedrooms, all finished with hardwood floors, along with a full bath in this level. A thoughtfully designed eat-in kitchen. The kitchen features plentiful cabinet storage, modern appliances, and generous counter space that makes both everyday cooking and entertaining a pleasure. The lower level offers incredible versatility: a private side entrance, large living area, its own bedroom plus a bonus room, full bathroom, laundry, sink, and refrigerator — perfect for an in-law suite, guest space, or rental income opportunity. This home offers 4 livable rooms and two full baths total.
The property also features a long driveway with space for multiple cars, a backyard shed, and a generous flat yard — ideal for outdoor entertaining, gardening, or simply enjoying the open space with family and pets.
The location is a true standout: just a 5-minute walk to Greenbelt MARC and Greenbelt Metro, making daily commutes to Washington, Baltimore, or beyond a breeze. You're also minutes from the University of Maryland, shopping, dining, and popular outdoor escapes like Lake Artemesia Natural Area and the Rhode Island Avenue Trolley Trail.
Whether you're looking for your first home, a property with rental potential, or a place that balances city access with neighborhood charm, this home checks all the boxes. Don't miss the chance to own a well-cared-for gem in one of the most convenient spots in College Park!
Location
State MD
County Prince Georges
Zoning RSF65
Rooms
Basement Full, Fully Finished, Side Entrance
Main Level Bedrooms 2
Interior
Hot Water Natural Gas
Heating Forced Air
Cooling Central A/C
Fireplace N
Heat Source Natural Gas
Exterior
Water Access N
Accessibility None
Garage N
Building
Story 2
Foundation Other
Sewer Public Sewer
Water Public
Architectural Style Ranch/Rambler
Level or Stories 2
Additional Building Above Grade, Below Grade
New Construction N
Schools
Elementary Schools Hollywood
Middle Schools Greenbelt
High Schools Parkdale
School District Prince George'S County Public Schools
Others
Senior Community No
Tax ID 17212353332
Ownership Fee Simple
SqFt Source 720
Special Listing Condition Standard







