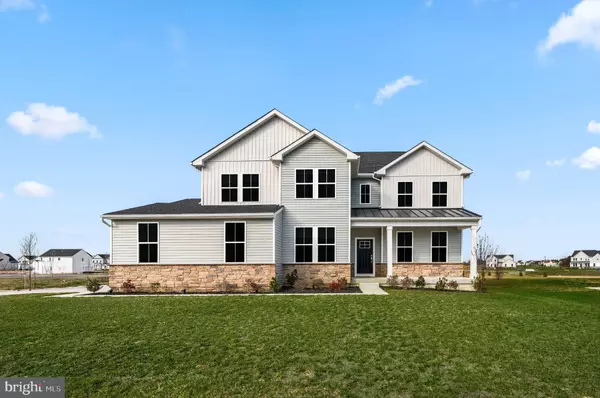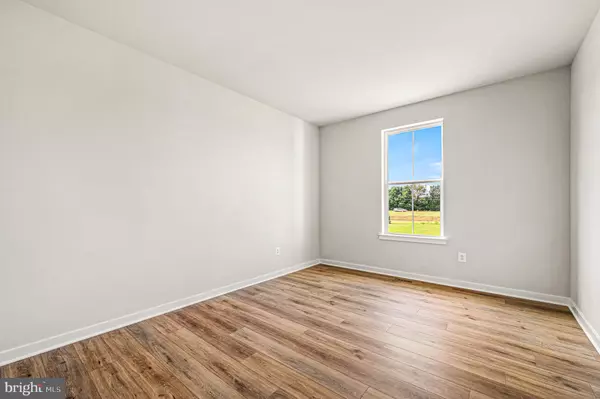
459 CROWNLEAF DR Middletown, DE 19709
4 Beds
4 Baths
4,202 SqFt
Open House
Sat Oct 04, 10:00am - 6:00pm
Sun Oct 05, 10:00am - 6:00pm
UPDATED:
Key Details
Property Type Single Family Home
Sub Type Detached
Listing Status Active
Purchase Type For Sale
Square Footage 4,202 sqft
Price per Sqft $173
Subdivision Copperleaf
MLS Listing ID DENC2090440
Style Farmhouse/National Folk
Bedrooms 4
Full Baths 3
Half Baths 1
HOA Fees $50/mo
HOA Y/N Y
Abv Grd Liv Area 3,145
Year Built 2025
Tax Year 2025
Lot Size 0.500 Acres
Acres 0.5
Lot Dimensions 0.00 x 0.00
Property Sub-Type Detached
Source BRIGHT
Property Description
Step onto the welcoming front porch and into a grand entryway flanked by a formal dining room and private home office. The first floor impresses with a soaring two-story Great Room featuring a cozy gas fireplace, perfect for entertaining. The bright morning room flows seamlessly into the gourmet kitchen, complete with luxurious quartz countertops, upgraded cabinetry with hardware, stylish subway tile backsplash, and stainless-steel Whirlpool appliances — all included!
Additional main-level highlights include a convenient laundry room and a versatile flex space, ideal for a second office, exercise room, or playroom.
Upstairs, you'll find four spacious bedrooms and two full baths, including an elegant owner's suite with tray ceiling, spa-like garden tub, and generous walk-in closet.
The partially finished basement with a full bath offers even more room for gatherings and hobbies, while leaving plenty of storage space. A two-car side-entry garage with mudroom access provides everyday convenience, and a bonus third-car garage connects directly to the laundry room.
About Copperleaf: This sought-after Middletown community is located within the highly regarded Appoquinimink School District. Residents enjoy low Delaware taxes, up to half acre homesites, plus easy access to shopping, dining, and entertainment at Cochran Square and Chesapeake City.
Don't miss your chance to own the last home available — schedule your tour today!
(Photos of similar home. Please see sales team for details, options, and included finishes. Taxes to be assessed after settlement. Please visit the model home for access during any open house events.)
Location
State DE
County New Castle
Area South Of The Canal (30907)
Zoning RESIDENTIAL
Rooms
Other Rooms Basement, Bathroom 3
Basement Unfinished, Poured Concrete
Interior
Hot Water Tankless
Heating Programmable Thermostat
Cooling Central A/C
Fireplaces Number 1
Fireplace Y
Heat Source Natural Gas
Laundry Upper Floor
Exterior
Parking Features Garage - Side Entry, Inside Access, Garage - Front Entry
Garage Spaces 3.0
Water Access N
Accessibility None
Attached Garage 3
Total Parking Spaces 3
Garage Y
Building
Story 2
Foundation Concrete Perimeter
Sewer On Site Septic
Water Public
Architectural Style Farmhouse/National Folk
Level or Stories 2
Additional Building Above Grade, Below Grade
New Construction Y
Schools
School District Appoquinimink
Others
Senior Community No
Tax ID NO TAX ID AVAILABLE
Ownership Fee Simple
SqFt Source 4202
Special Listing Condition Standard
Virtual Tour https://www.modsy.com/homejourney/embed/lennar/community/641/modelhome/3176/virtualtour/3187







