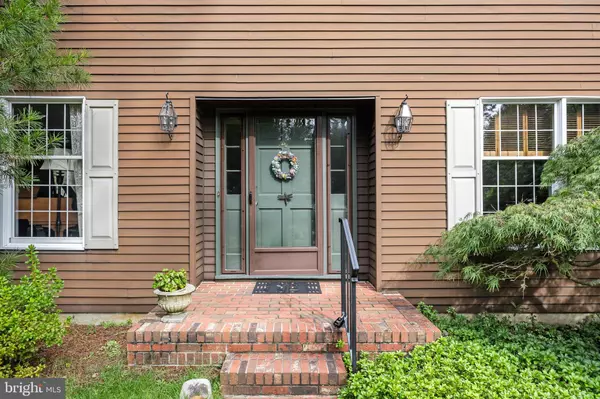
4 SHERWOOD DR Medford, NJ 08055
4 Beds
2 Baths
2,638 SqFt
Open House
Sat Oct 04, 2:00pm - 4:00pm
UPDATED:
Key Details
Property Type Single Family Home
Sub Type Detached
Listing Status Active
Purchase Type For Sale
Square Footage 2,638 sqft
Price per Sqft $253
Subdivision Sherwood Forest
MLS Listing ID NJBL2096828
Style Colonial
Bedrooms 4
Full Baths 2
HOA Fees $225/ann
HOA Y/N Y
Abv Grd Liv Area 2,638
Year Built 1976
Annual Tax Amount $10,497
Tax Year 2024
Lot Size 0.350 Acres
Acres 0.35
Lot Dimensions 0.00 x 0.00
Property Sub-Type Detached
Source BRIGHT
Property Description
Lovingly maintained by the original owner for over 50 years, this home showcases timeless charm with hardwood flooring throughout much of the first floor and a traditional floor plan designed for comfortable living. The spacious living and dining rooms are filled with natural light, while the large eat-in kitchen features updated cabinetry and granite countertops. A cozy family room with a brick wood-burning fireplace leads to a wonderful screened-in porch overlooking the peaceful backyard—perfect for relaxing or entertaining.
The main level also includes a generous laundry room and powder room. Upstairs, you'll find four spacious bedrooms and two full baths, offering plenty of room for family and guests.
While this is an estate sale and the exact ages of systems are unknown, the seller believes the roof is approximately 5 years old.
Best of all, Sherwood Forest offers a lifestyle of recreation and relaxation with access to the lake, basketball courts, beach, bike trails, tennis courts, and a playground. This is a rare opportunity to make a well-maintained home your own in a community that has it all.
Location
State NJ
County Burlington
Area Medford Twp (20320)
Zoning GD
Rooms
Other Rooms Living Room, Dining Room, Primary Bedroom, Bedroom 2, Bedroom 3, Bedroom 4, Kitchen, Family Room, Laundry, Primary Bathroom, Half Bath
Interior
Hot Water Natural Gas
Heating Forced Air
Cooling Central A/C
Inclusions all existing appliances, light fixtures and window treatments
Fireplace N
Heat Source Natural Gas
Exterior
Parking Features Garage - Front Entry
Garage Spaces 8.0
Amenities Available Basketball Courts, Beach, Bike Trail, Common Grounds, Jog/Walk Path, Lake, Picnic Area, Shuffleboard, Tennis Courts, Tot Lots/Playground, Water/Lake Privileges
Water Access N
Accessibility None
Attached Garage 2
Total Parking Spaces 8
Garage Y
Building
Story 2
Foundation Crawl Space
Sewer Public Sewer
Water Public
Architectural Style Colonial
Level or Stories 2
Additional Building Above Grade, Below Grade
New Construction N
Schools
Elementary Schools Milton H. Allen E.S.
Middle Schools Medford Township Memorial
High Schools Shawnee H.S.
School District Medford Township Public Schools
Others
Senior Community No
Tax ID 20-02703 05-00042
Ownership Fee Simple
SqFt Source 2638
Acceptable Financing Conventional, Cash, FHA, VA
Listing Terms Conventional, Cash, FHA, VA
Financing Conventional,Cash,FHA,VA
Special Listing Condition Standard







