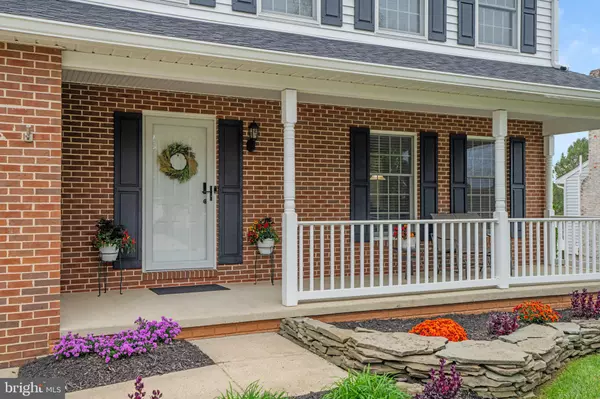
1907 MUNSEY DR Forest Hill, MD 21050
4 Beds
3 Baths
1,953 SqFt
Open House
Fri Oct 03, 4:00pm - 6:30pm
Sat Oct 04, 12:00pm - 4:00pm
Sun Oct 05, 12:00pm - 4:00pm
UPDATED:
Key Details
Property Type Single Family Home
Sub Type Detached
Listing Status Coming Soon
Purchase Type For Sale
Square Footage 1,953 sqft
Price per Sqft $332
Subdivision Forest Lakes
MLS Listing ID MDHR2048016
Style Colonial
Bedrooms 4
Full Baths 2
Half Baths 1
HOA Fees $100/ann
HOA Y/N Y
Abv Grd Liv Area 1,953
Year Built 1990
Available Date 2025-10-03
Annual Tax Amount $4,196
Tax Year 2024
Lot Size 0.357 Acres
Acres 0.36
Property Sub-Type Detached
Source BRIGHT
Property Description
Enjoy picturesque views from the large, covered deck or the private covered patio located below the deck. Or catch up with the neighbors on the large cover porch. The home features numerous recent upgrades, including a new roof, house wrap, siding, gutters, downspouts, and carpet. Additionally, it has been freshly painted throughout, and includes a new solar water heater, new ceiling fans, and new light fixtures and so much more.
HOA is only $100,00 a year to cover to pond maintenance and build reserves for future major repairs to the pond is needed.
Below is a list of recent updates and their approximate ages for the property:
* **Roof, House Wrap, Siding, Gutters, and Downspouts:** 1.5 year old
* **Hot Water Tank:** 2.5 years old
* **Primary Bathroom Window:** 3 years old
* **Stainless Steel Kitchen Appliances:** 5 years old
* **Textured Ceilings:** Removed and smooth-coated less than 1 year ago
* **Window Locks:** All replaced less than 1 year ago
* **Ceiling Fans:** 5 new fans installed less than 1 year ago
* **Interior Paint:** Whole house recently painted less than 2 months
* **New recessed lighting throughout most of interior house less than 1 year ago
* ** New interior hardware for all doors less than 1 year ago
* ** New carpet throughout the house less than one month
* ** New Garage doors seals less than 2 months old
* ** New receptacle throughout the interior house less than 2 months old
* ** New light switches mostly all rooms less than 2 months
* ** Freshly painted doors less than 2 months
* ** New door hinges less than 2 months
* ** Primary bathroom updated, new vanity, new quartz vanity top 2 yrs, new window 3 yrs old
* ** All New Upper Hall bathroom 4 yrs
* ** New light fixture for exterior light pole less than 2 months old
* ** Washer and Dryer 4.5 years old
* ** New fan motor in HVAC 2 years ago
* ** New screen for the back sliding door in kitchen
* ** Chimney insert - new fire block replaced in most spots less than 2 months
* **Chimney: ** 1.5 years old, with recent work including etching and applying crown coat, tapering and finishing, and cleaning and pressure washing the facade. All mortar joints at the top 7 courses were ground to 3/4" depth with a diamond angle grinder, pointed and struck with Type N mortar, and then treated with Chimney Saver sealant (spray application).
For all visitors, including during open houses, please remove your shoes before entering the property.
The open house schedule is as follows:
* **Friday, October 3rd:** 4:00 PM - 6:30 PM
* **Saturday, October 4th:** 12:00 PM - 4:00 PM
* **Sunday, October 5th:** 12:00 PM - 4:00 PM
Please let me know if you have any questions or would like to schedule a private showing.
Location
State MD
County Harford
Zoning R2
Direction Northwest
Rooms
Basement Daylight, Full, Full, Heated, Interior Access, Partially Finished, Rear Entrance, Rough Bath Plumb, Space For Rooms, Sump Pump, Walkout Level, Windows, Other
Interior
Interior Features Attic, Bathroom - Jetted Tub, Bathroom - Soaking Tub, Bathroom - Stall Shower, Bathroom - Tub Shower, Bathroom - Walk-In Shower, Breakfast Area, Carpet, Ceiling Fan(s), Central Vacuum, Chair Railings, Dining Area, Family Room Off Kitchen, Floor Plan - Open, Formal/Separate Dining Room, Kitchen - Eat-In, Kitchen - Table Space, Laundry Chute, Pantry, Primary Bath(s), Recessed Lighting, Stove - Wood, Walk-in Closet(s), Window Treatments, Wood Floors
Hot Water 60+ Gallon Tank, Electric, Solar
Heating Heat Pump(s), Forced Air, Programmable Thermostat, Wood Burn Stove
Cooling Ceiling Fan(s), Central A/C, Heat Pump(s), Programmable Thermostat
Flooring Carpet, Ceramic Tile, Concrete, Hardwood, Partially Carpeted, Solid Hardwood
Fireplaces Number 1
Fireplaces Type Brick, Insert, Wood
Equipment Built-In Microwave, Central Vacuum, Disposal, Dishwasher, Dryer, Dryer - Electric, Dryer - Front Loading, Energy Efficient Appliances, Icemaker, Refrigerator, Stainless Steel Appliances, Stove, Washer, Water Heater - Solar
Furnishings No
Fireplace Y
Window Features Double Hung,Double Pane,Insulated,Screens,Vinyl Clad
Appliance Built-In Microwave, Central Vacuum, Disposal, Dishwasher, Dryer, Dryer - Electric, Dryer - Front Loading, Energy Efficient Appliances, Icemaker, Refrigerator, Stainless Steel Appliances, Stove, Washer, Water Heater - Solar
Heat Source Electric
Laundry Basement, Has Laundry
Exterior
Exterior Feature Deck(s), Porch(es), Patio(s), Roof
Parking Features Garage - Front Entry, Inside Access
Garage Spaces 6.0
Fence Rear, Wood
Utilities Available Cable TV, Natural Gas Available, Phone Available
Amenities Available None
Water Access N
View Street, Trees/Woods, Other
Roof Type Architectural Shingle
Street Surface Black Top,Paved
Accessibility None
Porch Deck(s), Porch(es), Patio(s), Roof
Road Frontage Public
Attached Garage 2
Total Parking Spaces 6
Garage Y
Building
Lot Description Front Yard, Landscaping, Level, Rear Yard, Sloping, Trees/Wooded, Other
Story 3
Foundation Active Radon Mitigation, Concrete Perimeter, Slab
Sewer Public Sewer
Water Public
Architectural Style Colonial
Level or Stories 3
Additional Building Above Grade, Below Grade
Structure Type Dry Wall
New Construction N
Schools
School District Harford County Public Schools
Others
Pets Allowed Y
HOA Fee Include Other
Senior Community No
Tax ID 1303233898
Ownership Fee Simple
SqFt Source 1953
Security Features Carbon Monoxide Detector(s),Smoke Detector
Acceptable Financing Cash, Conventional, FHA, Negotiable, VA, Other
Horse Property N
Listing Terms Cash, Conventional, FHA, Negotiable, VA, Other
Financing Cash,Conventional,FHA,Negotiable,VA,Other
Special Listing Condition Standard
Pets Allowed No Pet Restrictions







