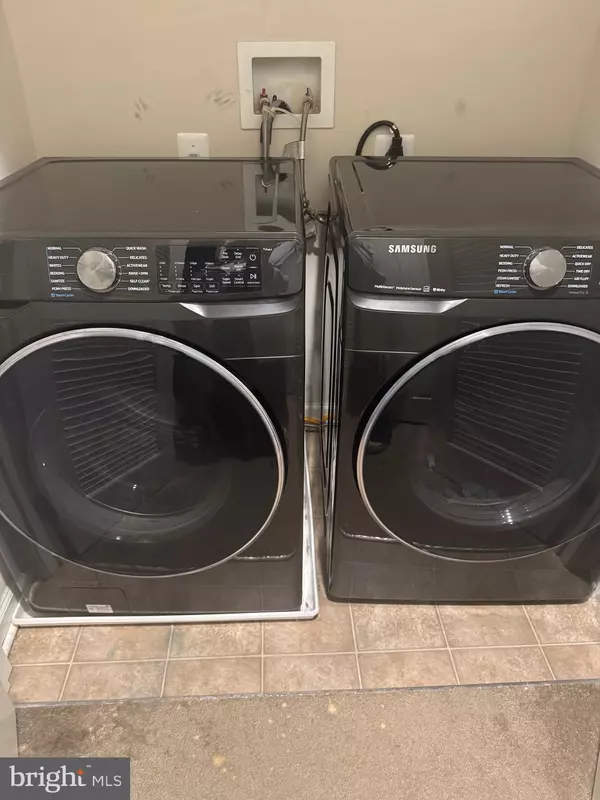
2135 CONGRESBURY PL Upper Marlboro, MD 20774
4 Beds
4 Baths
2,228 SqFt
UPDATED:
Key Details
Property Type Townhouse
Sub Type Interior Row/Townhouse
Listing Status Active
Purchase Type For Sale
Square Footage 2,228 sqft
Price per Sqft $242
Subdivision Beechtree
MLS Listing ID MDPG2177888
Style Colonial
Bedrooms 4
Full Baths 3
Half Baths 1
HOA Fees $125/mo
HOA Y/N Y
Abv Grd Liv Area 2,228
Year Built 2011
Available Date 2025-10-05
Annual Tax Amount $6,791
Tax Year 2024
Lot Size 1,920 Sqft
Acres 0.04
Property Sub-Type Interior Row/Townhouse
Source BRIGHT
Property Description
Enjoy Beechtree's resort-style amenities including a golf course (membership available), community pool, tennis courts, tot lots, playgrounds, and scenic jog/walk paths.
This beauty will not last! Motivated seller – bring your highest and best offer by 10/19/2025.
Location
State MD
County Prince Georges
Zoning LCD
Rooms
Other Rooms Dining Room, Sitting Room, Kitchen, Family Room, Laundry, Office
Basement Daylight, Full
Interior
Interior Features Attic, Bathroom - Soaking Tub, Bathroom - Tub Shower, Bathroom - Walk-In Shower, Breakfast Area, Butlers Pantry, Carpet, Crown Moldings, Dining Area, Family Room Off Kitchen, Floor Plan - Open, Kitchen - Galley, Wood Floors, Wine Storage, Window Treatments, Walk-in Closet(s), Upgraded Countertops, Store/Office, Sound System, Recessed Lighting, Kitchen - Island
Hot Water Natural Gas
Heating Heat Pump(s)
Cooling Central A/C
Flooring Carpet, Ceramic Tile, Engineered Wood
Fireplaces Number 1
Equipment Built-In Microwave, Central Vacuum, Dishwasher, Disposal, Dryer - Electric, Exhaust Fan, Microwave, Oven - Double, Oven - Self Cleaning, Refrigerator
Furnishings No
Fireplace Y
Appliance Built-In Microwave, Central Vacuum, Dishwasher, Disposal, Dryer - Electric, Exhaust Fan, Microwave, Oven - Double, Oven - Self Cleaning, Refrigerator
Heat Source Natural Gas
Laundry Dryer In Unit, Upper Floor, Washer In Unit
Exterior
Parking Features Garage - Front Entry
Garage Spaces 2.0
Fence Aluminum
Water Access N
Roof Type Composite,Shingle
Accessibility None
Attached Garage 2
Total Parking Spaces 2
Garage Y
Building
Story 3
Foundation Brick/Mortar
Above Ground Finished SqFt 2228
Sewer Public Sewer
Water Public
Architectural Style Colonial
Level or Stories 3
Additional Building Above Grade, Below Grade
New Construction N
Schools
Elementary Schools Barack Obama
Middle Schools James Madison
High Schools Dr. Henry A. Wise, Jr. High
School District Prince George'S County Public Schools
Others
Pets Allowed Y
Senior Community No
Tax ID 17033867827
Ownership Fee Simple
SqFt Source 2228
Acceptable Financing Cash, Conventional, FHA, Private, VA
Horse Property N
Listing Terms Cash, Conventional, FHA, Private, VA
Financing Cash,Conventional,FHA,Private,VA
Special Listing Condition Standard
Pets Allowed Case by Case Basis, Breed Restrictions







