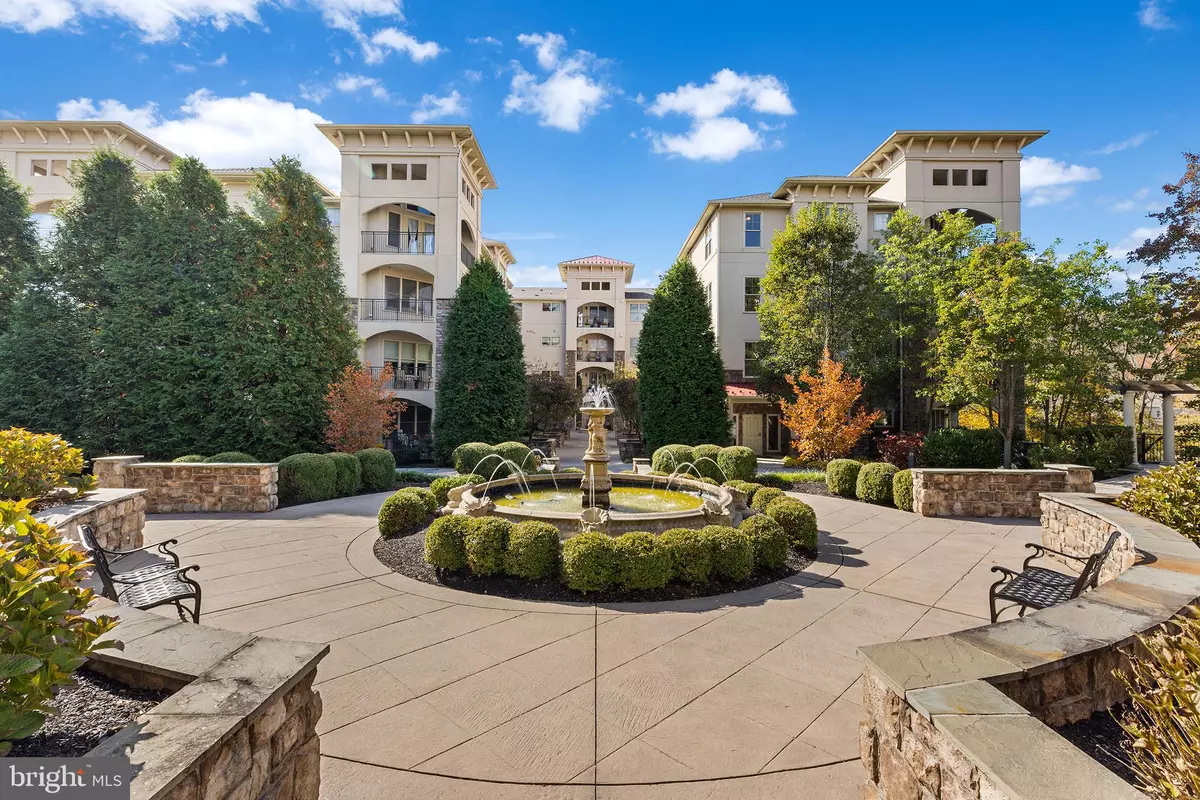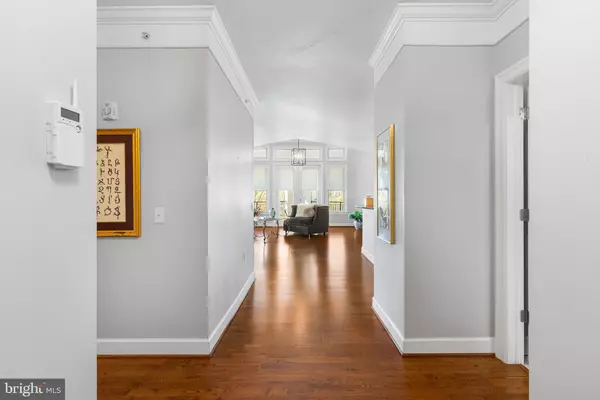
447 CORNERSTONE DR #447 Newtown Square, PA 19073
2 Beds
3 Baths
2,063 SqFt
UPDATED:
Key Details
Property Type Single Family Home, Condo
Sub Type Penthouse Unit/Flat/Apartment
Listing Status Coming Soon
Purchase Type For Sale
Square Footage 2,063 sqft
Price per Sqft $311
Subdivision Terrazza Newtown Sqr
MLS Listing ID PADE2102736
Style Mediterranean,Villa
Bedrooms 2
Full Baths 2
Half Baths 1
HOA Fees $775/mo
HOA Y/N Y
Abv Grd Liv Area 2,063
Year Built 2008
Available Date 2025-10-30
Annual Tax Amount $10,479
Tax Year 2024
Lot Dimensions 0.00 x 0.00
Property Sub-Type Penthouse Unit/Flat/Apartment
Source BRIGHT
Property Description
Both bedrooms are en suite and give a feeling of serenity. The primary bedroom has two large walk in closets with custom shelving, spacious bathroom with a corner jetted spa tub, frameless shower, & double vanity. The second large bedroom has a massive walk in closet and private bath.
This home has a large private storage closet on the same floor & TWO garage parking spaces included in the condo fee. The entire HVAC system and hot water heater were replaced in 2023.
Terrazza has a beautiful clubhouse, fitness center, tennis courts, outdoor pool and outdoor barbeque area next to the serene courtyard with a fountain. Located within minutes of 476 (Blue Route), I-95, the Main Line, West Chester, Media and the train into center city Philadelphia and New York. Terrazza offers carefree, maintenance free luxury living at its best.
Location
State PA
County Delaware
Area Newtown Twp (10430)
Zoning RESIDENTIAL
Rooms
Main Level Bedrooms 2
Interior
Interior Features Air Filter System, Bathroom - Jetted Tub, Bathroom - Stall Shower, Bathroom - Walk-In Shower, Breakfast Area, Built-Ins, Carpet, Crown Moldings, Dining Area, Family Room Off Kitchen, Flat, Floor Plan - Open, Kitchen - Gourmet, Pantry, Recessed Lighting, Walk-in Closet(s), WhirlPool/HotTub, Window Treatments, Wood Floors
Hot Water Electric
Heating Forced Air
Cooling Central A/C
Flooring Carpet, Ceramic Tile, Hardwood
Fireplaces Number 1
Fireplaces Type Gas/Propane, Heatilator
Equipment Built-In Microwave, Built-In Range, Dishwasher, Disposal, Energy Efficient Appliances, Exhaust Fan, Humidifier, Microwave, Oven - Double, Oven/Range - Electric, Range Hood, Refrigerator, Stainless Steel Appliances, Water Heater - High-Efficiency
Furnishings No
Fireplace Y
Appliance Built-In Microwave, Built-In Range, Dishwasher, Disposal, Energy Efficient Appliances, Exhaust Fan, Humidifier, Microwave, Oven - Double, Oven/Range - Electric, Range Hood, Refrigerator, Stainless Steel Appliances, Water Heater - High-Efficiency
Heat Source Natural Gas
Laundry Hookup
Exterior
Exterior Feature Balcony, Terrace
Parking Features Basement Garage
Garage Spaces 2.0
Parking On Site 2
Amenities Available Billiard Room, Club House, Common Grounds, Community Center, Dog Park, Elevator, Exercise Room, Extra Storage, Fitness Center, Meeting Room, Party Room, Picnic Area, Pool - Outdoor, Recreational Center, Reserved/Assigned Parking, Sauna, Swimming Pool, Tennis Courts, Other
Water Access N
View Panoramic, Scenic Vista, Trees/Woods
Roof Type Shingle
Street Surface Black Top,Paved
Accessibility No Stairs, Elevator, Other
Porch Balcony, Terrace
Road Frontage HOA
Attached Garage 2
Total Parking Spaces 2
Garage Y
Building
Story 4
Unit Features Garden 1 - 4 Floors
Above Ground Finished SqFt 2063
Sewer Public Sewer
Water Public
Architectural Style Mediterranean, Villa
Level or Stories 4
Additional Building Above Grade, Below Grade
New Construction N
Schools
School District Marple Newtown
Others
Pets Allowed Y
HOA Fee Include All Ground Fee,Common Area Maintenance,Ext Bldg Maint,Health Club,Insurance,Lawn Maintenance,Management,Parking Fee,Pool(s),Recreation Facility,Snow Removal,Trash
Senior Community No
Tax ID 30-00-01721-67
Ownership Condominium
SqFt Source 2063
Security Features Fire Detection System,Main Entrance Lock,Smoke Detector,Sprinkler System - Indoor
Acceptable Financing Conventional
Listing Terms Conventional
Financing Conventional
Special Listing Condition Standard
Pets Allowed Number Limit







