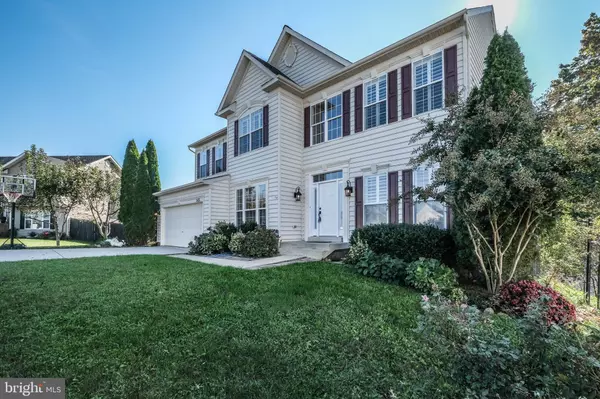
1421 PICKETT CT Front Royal, VA 22630
5 Beds
4 Baths
3,678 SqFt
Open House
Sat Nov 01, 2:00pm - 4:00pm
UPDATED:
Key Details
Property Type Single Family Home
Sub Type Detached
Listing Status Active
Purchase Type For Sale
Square Footage 3,678 sqft
Price per Sqft $161
Subdivision Happy Creek Knolls
MLS Listing ID VAWR2012668
Style Colonial
Bedrooms 5
Full Baths 3
Half Baths 1
HOA Y/N N
Abv Grd Liv Area 2,668
Year Built 2005
Annual Tax Amount $3,149
Tax Year 2025
Lot Size 0.416 Acres
Acres 0.42
Property Sub-Type Detached
Source BRIGHT
Property Description
Inside, a two-story foyer welcomes you into a bright, flowing main level. A private office sits across from an inviting living and dining area, ideal for entertaining or everyday living. The kitchen is a chefs dream with plentiful counter space, an amazing island, generous cabinetry, and a breakfast nook with French doors leading to the back deck—perfect for grilling, socializing, or just enjoying a nice warm drink while gazing at the Blue Ridge Mountain autumn views.
The cozy family room with a gas fireplace and large windows creates the perfect gathering space. Upstairs, the primary suite is a true retreat, featuring two walk-in closets and a bathroom with both a jacuzzi and shower! Three additional bedrooms, a full bath, and a convenient upstairs laundry complete the upper level.
The walk-out basement offers flexibility with an additional bedroom and a bonus room ideal for a gym, library, or media room! There is also storage and a second washer/dryer hook up in the basement utility room which is perfect for family or friends staying over! Additionally the basement also has a spacious family room that opens to the backyard—complete with a porch swing overlooking your private fruit orchard and vineyard. With updates, space, and views, this home offers the best of Front Royal living with unbeatable convenience.
Location
State VA
County Warren
Zoning R1
Rooms
Basement Daylight, Full, Outside Entrance, Partially Finished
Interior
Hot Water Electric
Heating Heat Pump(s)
Cooling Heat Pump(s)
Equipment Built-In Microwave, Cooktop - Down Draft, Dishwasher, Disposal, Dryer, Oven - Double, Refrigerator, Stainless Steel Appliances, Washer, Water Heater - High-Efficiency
Appliance Built-In Microwave, Cooktop - Down Draft, Dishwasher, Disposal, Dryer, Oven - Double, Refrigerator, Stainless Steel Appliances, Washer, Water Heater - High-Efficiency
Heat Source Electric
Exterior
Parking Features Additional Storage Area, Garage - Front Entry, Garage Door Opener, Inside Access
Garage Spaces 2.0
Water Access N
Accessibility None
Attached Garage 2
Total Parking Spaces 2
Garage Y
Building
Story 3
Foundation Permanent
Above Ground Finished SqFt 2668
Sewer Public Sewer
Water Public
Architectural Style Colonial
Level or Stories 3
Additional Building Above Grade, Below Grade
New Construction N
Schools
High Schools Warren County
School District Warren County Public Schools
Others
Senior Community No
Tax ID 20A213 2 75
Ownership Fee Simple
SqFt Source 3678
Acceptable Financing Cash, Conventional, FHA, USDA, VA, VHDA
Listing Terms Cash, Conventional, FHA, USDA, VA, VHDA
Financing Cash,Conventional,FHA,USDA,VA,VHDA
Special Listing Condition Standard







