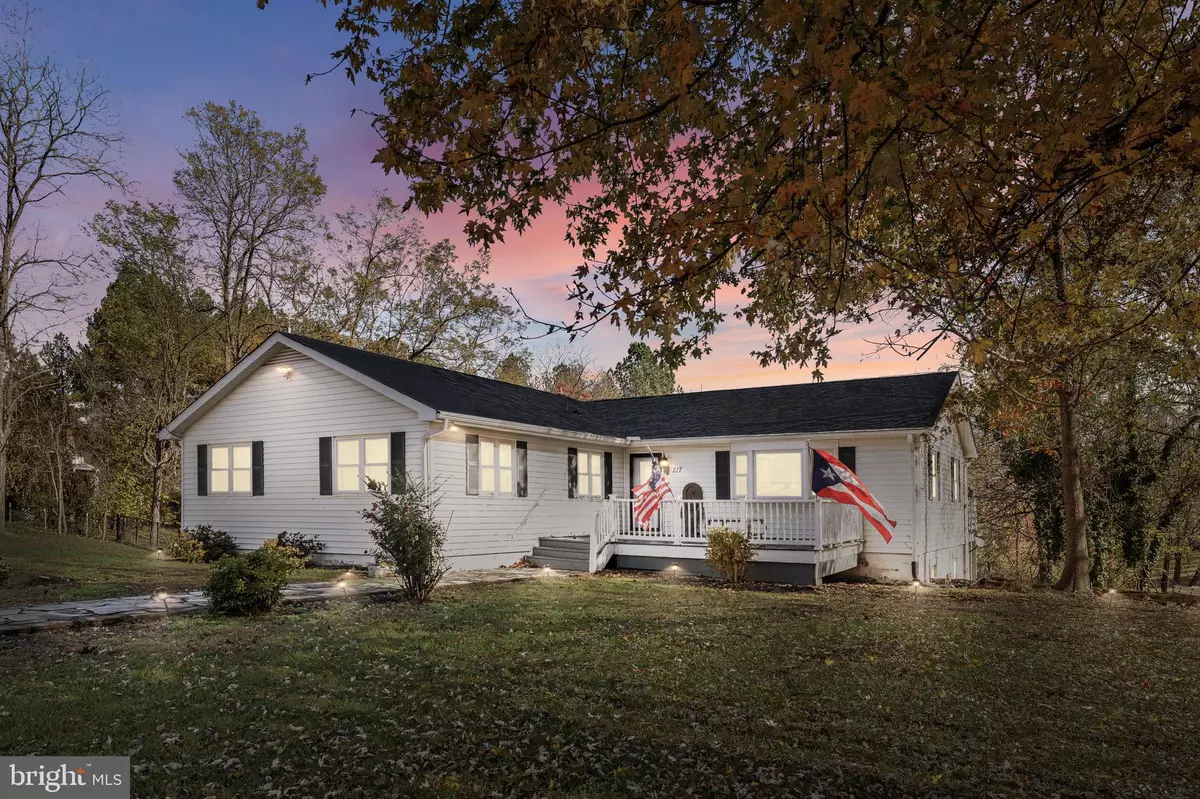
217 ELLISVILLE DR Louisa, VA 23093
4 Beds
4 Baths
2,736 SqFt
UPDATED:
Key Details
Property Type Single Family Home
Sub Type Detached
Listing Status Active
Purchase Type For Sale
Square Footage 2,736 sqft
Price per Sqft $173
Subdivision Town Of Louisa
MLS Listing ID VALA2008848
Style Contemporary
Bedrooms 4
Full Baths 3
Half Baths 1
HOA Y/N N
Abv Grd Liv Area 1,824
Year Built 1985
Annual Tax Amount $2,891
Tax Year 2025
Lot Size 2.809 Acres
Acres 2.81
Property Sub-Type Detached
Source BRIGHT
Property Description
Welcome to your own private retreat on nearly 3 acres — the perfect blend of country charm and convenience. This beautifully remodeled 3,600 sq ft home offers the best of both worlds: peaceful rural living with public utilities and walkable access to town.
Step inside to find spacious, updated interiors designed for comfort and style. The home has been almost entirely remodeled and features sliding barn doors, gorgeous updated bathrooms, a gorgeous, 2-year-old rose gold washer and dryer set, a 2-year-old roof, and a 6-year-old HVAC system — all ready for worry-free living.
Outside, enjoy summer days around your sparkling 20x40 in-ground pool, play basketball on your very own court or unwind by the creek that meanders through the property, complete with a charming little bridge. Equestrians and hobby farmers will love the 5-stall barn with tack room, separate electric meter, and its own well, plus a fenced pasture ready for your animals. The peaceful views! The oversized garage offers ample space for vehicles, equipment, or a workshop.
Located just 20 minutes to Charlottesville, 40 minutes to Fredericksburg, and 45 minutes to Richmond — this home delivers country tranquility without sacrificing convenience.
Come see what country living looks like when comfort, charm, and convenience all meet in one perfect property!
Location
State VA
County Louisa
Zoning TOWN
Rooms
Basement Outside Entrance, Side Entrance, Full, Partially Finished, Walkout Level
Main Level Bedrooms 4
Interior
Interior Features Ceiling Fan(s), Entry Level Bedroom, Floor Plan - Traditional, Wood Floors
Hot Water Electric
Heating Heat Pump(s)
Cooling Central A/C, Heat Pump(s)
Equipment Built-In Microwave, Dishwasher, Dryer, Icemaker, Oven/Range - Electric, Refrigerator, Stainless Steel Appliances, Washer
Fireplace N
Appliance Built-In Microwave, Dishwasher, Dryer, Icemaker, Oven/Range - Electric, Refrigerator, Stainless Steel Appliances, Washer
Heat Source Electric
Exterior
Exterior Feature Deck(s)
Pool In Ground
Water Access N
View Pasture, Street
Roof Type Composite
Accessibility None
Porch Deck(s)
Road Frontage State
Garage N
Building
Story 2
Foundation Block, Concrete Perimeter
Above Ground Finished SqFt 1824
Sewer Public Sewer
Water Public, Well
Architectural Style Contemporary
Level or Stories 2
Additional Building Above Grade, Below Grade
Structure Type Dry Wall
New Construction N
Schools
High Schools Louisa County
School District Louisa County Public Schools
Others
Senior Community No
Tax ID 40 153
Ownership Fee Simple
SqFt Source 2736
Acceptable Financing Cash, Conventional, FHA, USDA, VA
Horse Property Y
Listing Terms Cash, Conventional, FHA, USDA, VA
Financing Cash,Conventional,FHA,USDA,VA
Special Listing Condition Standard







