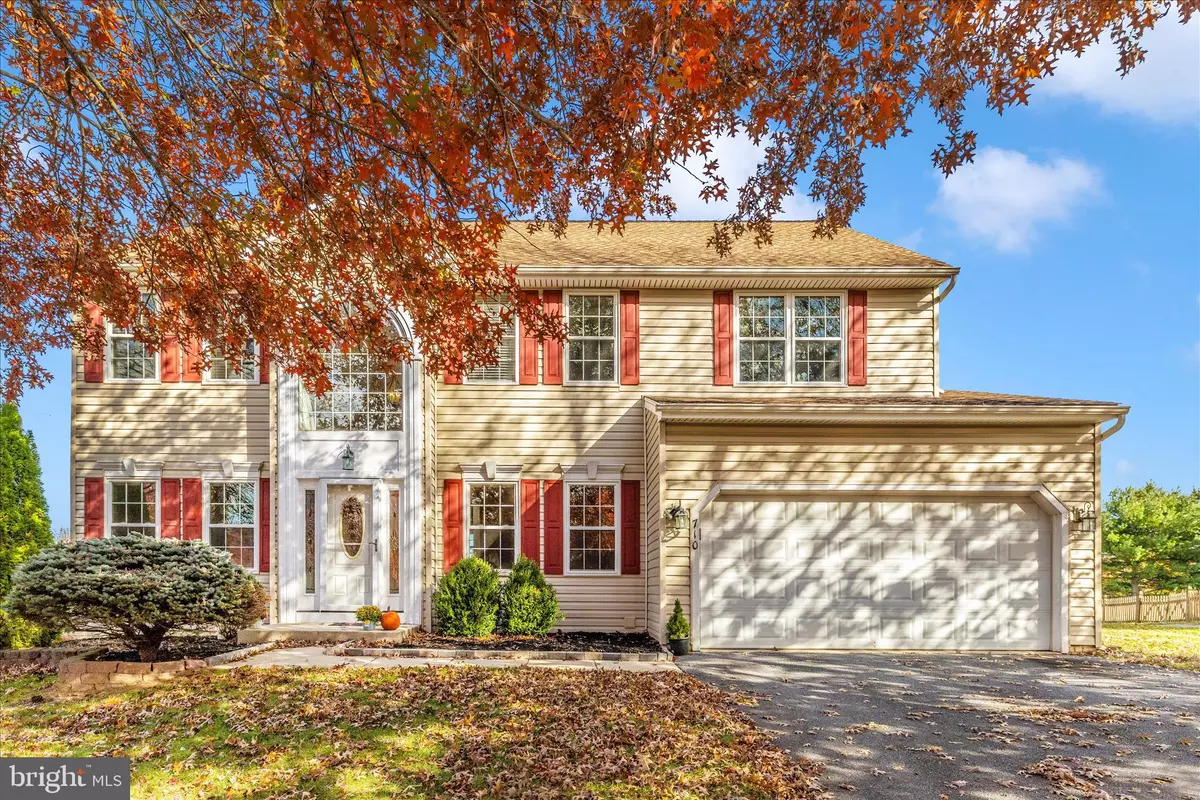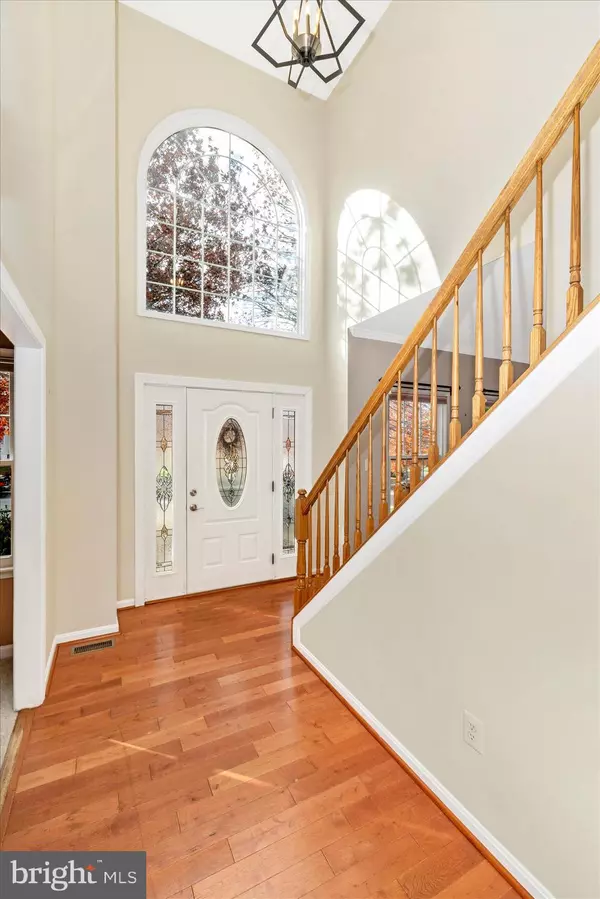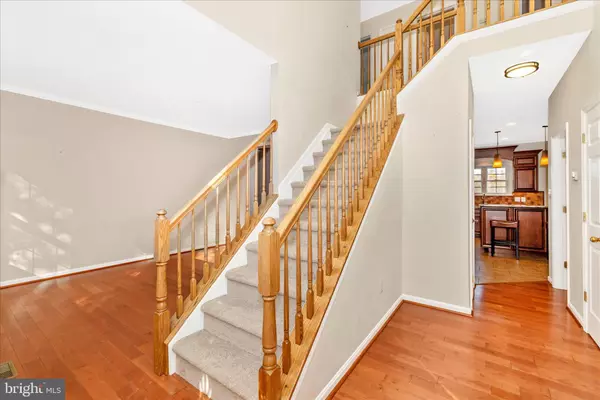
710 BRIDLEWREATH WAY Mount Airy, MD 21771
4 Beds
4 Baths
3,955 SqFt
UPDATED:
Key Details
Property Type Single Family Home
Sub Type Detached
Listing Status Active
Purchase Type For Sale
Square Footage 3,955 sqft
Price per Sqft $196
Subdivision Summit Ridge
MLS Listing ID MDCR2031238
Style Colonial
Bedrooms 4
Full Baths 3
Half Baths 1
HOA Fees $176/ann
HOA Y/N Y
Abv Grd Liv Area 2,819
Year Built 2000
Available Date 2025-11-13
Annual Tax Amount $8,471
Tax Year 2025
Lot Size 0.565 Acres
Acres 0.56
Property Sub-Type Detached
Source BRIGHT
Property Description
As you step inside, you're greeted by a bright and inviting two-story foyer with gleaming hardwood floors that extend into the formal living and dining rooms. To the right, a private home office provides a peaceful space to work from home. The heart of the home is the beautifully appointed kitchen, featuring rich wood cabinetry, a double oven, and expansive granite countertops that offer plenty of prep space for your culinary creations. This space flows seamlessly into the light-filled breakfast room and an expanded family room, freshly painted and complete with a cozy gas fireplace. Sliding doors from the breakfast room lead to a rear paver patio—ideal for outdoor grilling, dining, and relaxing. A convenient half bath and laundry room complete the main level
The upper-level features brand-new carpeting throughout and an expansive owner's suite complete with two closets—including a spacious walk-in—and an updated ensuite bathroom with dual sinks, a separate shower, a soaking tub, and a linen closet. Three additional generously sized bedrooms and a beautifully updated hall bath complete this level.
The fully finished lower level is an entertainer's dream, featuring a sprawling recreation room perfect for game nights, movie marathons, or billiards. A versatile bonus room offers additional space for a guest room, craft room, or home office. Plus, an unfinished area with a laundry tub provides extra storage and potential. The lower level also includes a full bathroom and a walk-up door for easy access to the backyard.
Outside, enjoy a level, fenced backyard perfect for pets, play, or simply relaxing amidst the peaceful wooded backdrop. The home's prime location makes it easy to walk to downtown Mount Airy for seasonal events, boutique shopping, and a variety of dining options. With I-70 just two miles away, commuting to Baltimore, D.C., and Frederick is a breeze.
Some of the many updates include - Upper-level carpet 2025; Radon fan replaced – 2025; Paver patio – 2024; Clothes Washer & Dryer- 2024; Gas Water Heater- 2023; Windows- 2021; Siding – 2019; Fence – 2020; HVAC replaced – 2015; Roof– 2015; Kitchen renovation and appliances - 2015
Location
State MD
County Carroll
Zoning R2
Rooms
Other Rooms Living Room, Dining Room, Primary Bedroom, Bedroom 2, Bedroom 3, Bedroom 4, Kitchen, Game Room, Family Room, Study
Basement Full, Fully Finished, Poured Concrete, Rear Entrance, Sump Pump, Walkout Stairs
Interior
Interior Features Attic, Kitchen - Island, Dining Area, Kitchen - Eat-In, Primary Bath(s), Chair Railings, Crown Moldings, Window Treatments, Upgraded Countertops, Wood Floors, Bathroom - Soaking Tub, Bathroom - Tub Shower, Bathroom - Walk-In Shower, Carpet, Ceiling Fan(s), Family Room Off Kitchen, Formal/Separate Dining Room, Kitchen - Gourmet, Kitchen - Table Space, Pantry, Recessed Lighting, Walk-in Closet(s)
Hot Water Natural Gas
Heating Forced Air
Cooling Central A/C
Fireplaces Number 1
Fireplaces Type Mantel(s), Insert, Gas/Propane
Equipment Disposal, Dryer, Icemaker, Microwave, Refrigerator, Washer, Stove, Stainless Steel Appliances, Oven/Range - Gas
Fireplace Y
Window Features Screens,Palladian,Double Pane,Double Hung
Appliance Disposal, Dryer, Icemaker, Microwave, Refrigerator, Washer, Stove, Stainless Steel Appliances, Oven/Range - Gas
Heat Source Natural Gas
Laundry Main Floor
Exterior
Exterior Feature Patio(s)
Parking Features Garage Door Opener, Garage - Front Entry, Inside Access
Garage Spaces 6.0
Fence Rear, Wood, Board
Utilities Available Cable TV Available, Under Ground
Amenities Available Tot Lots/Playground, Baseball Field, Jog/Walk Path, Soccer Field, Picnic Area
Water Access N
View Scenic Vista, Trees/Woods
Accessibility Other
Porch Patio(s)
Attached Garage 2
Total Parking Spaces 6
Garage Y
Building
Lot Description Landscaping, Backs - Open Common Area, Level, Rear Yard
Story 3
Foundation Concrete Perimeter, Active Radon Mitigation
Above Ground Finished SqFt 2819
Sewer Public Sewer
Water Public
Architectural Style Colonial
Level or Stories 3
Additional Building Above Grade, Below Grade
Structure Type 9'+ Ceilings
New Construction N
Schools
Elementary Schools Parr'S Ridge
Middle Schools Mt. Airy
High Schools South Carroll
School District Carroll County Public Schools
Others
HOA Fee Include Common Area Maintenance,Management
Senior Community No
Tax ID 0713034451
Ownership Fee Simple
SqFt Source 3955
Security Features Smoke Detector
Special Listing Condition Standard
Virtual Tour https://pictureperfectllctours.com/710-Bridlewreath-Way/idx







