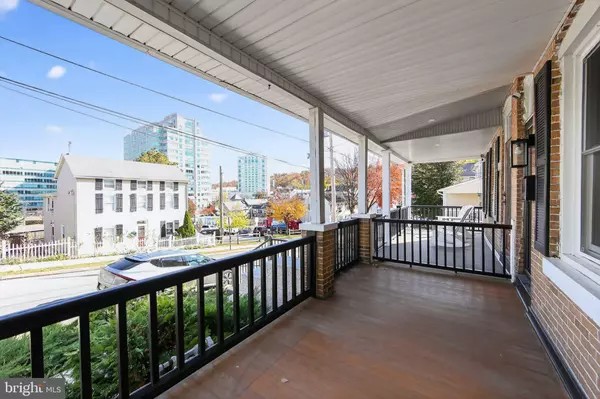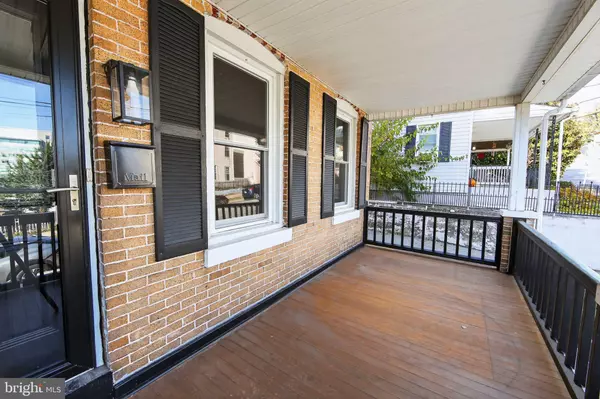
17 MERION AVE Conshohocken, PA 19428
3 Beds
3 Baths
2,078 SqFt
Open House
Sun Nov 09, 12:00pm - 2:00pm
Thu Nov 13, 5:00pm - 7:00pm
Sat Nov 15, 11:00am - 12:30pm
UPDATED:
Key Details
Property Type Single Family Home, Townhouse
Sub Type Twin/Semi-Detached
Listing Status Active
Purchase Type For Sale
Square Footage 2,078 sqft
Price per Sqft $283
Subdivision Nob Hill
MLS Listing ID PAMC2161020
Style Traditional
Bedrooms 3
Full Baths 2
Half Baths 1
HOA Y/N N
Abv Grd Liv Area 2,078
Year Built 1900
Annual Tax Amount $3,290
Tax Year 2025
Lot Size 3,485 Sqft
Acres 0.08
Property Sub-Type Twin/Semi-Detached
Source BRIGHT
Property Description
The third floor is an expansive space—your versatile haven! It could be used as a sprawling third bedroom with walk-in closet, a productive home office, or an extra living area; the possibilities are endless. Need more storage? The full, unfinished basement has you covered. Outside, enjoy peace of mind with a fully fenced rear yard with gated alleyway access, and parking for 2-3 vehicles in a private driveway. This move-in-ready home combines modern upgrades, thoughtful design, and endless charm located in a vibrant location with easy access to Conshohocken's downtown featuring shopping, restaurants, parks, and year-round community events. Commuting throughout the Philadelphia area is a breeze with convenient access to I-76 and I-476, the Conshohocken and Spring Mill Regional Rail stations, and the high speed line at Gulph Mills.
Location
State PA
County Montgomery
Area West Conshohocken Boro (10624)
Zoning RESIDENTIAL
Rooms
Other Rooms Bedroom 2, Bedroom 1, Bathroom 1, Bathroom 2, Half Bath
Basement Unfinished
Interior
Hot Water Electric
Heating Central
Cooling Central A/C
Inclusions Kitchen refrigerator, dryer.
Heat Source Natural Gas
Laundry Main Floor
Exterior
Garage Spaces 2.0
Water Access N
Accessibility None
Total Parking Spaces 2
Garage N
Building
Story 4
Foundation Block
Above Ground Finished SqFt 2078
Sewer Public Sewer
Water Public
Architectural Style Traditional
Level or Stories 4
Additional Building Above Grade, Below Grade
New Construction N
Schools
Elementary Schools Gulph
Middle Schools Upper Merion
High Schools Upper Merion Area
School District Upper Merion Area
Others
Senior Community No
Tax ID 24-00-01856-001
Ownership Fee Simple
SqFt Source 2078
Special Listing Condition Standard







