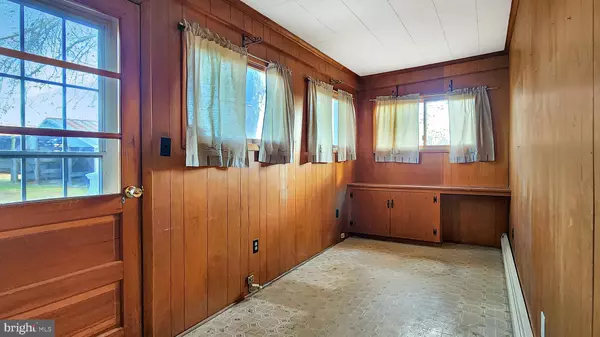
2431 TULLS CORNER RD Pocomoke City, MD 21851
3 Beds
3 Baths
2,549 SqFt
UPDATED:
Key Details
Property Type Single Family Home
Sub Type Detached
Listing Status Active
Purchase Type For Sale
Square Footage 2,549 sqft
Price per Sqft $123
Subdivision None Available
MLS Listing ID MDWO2034760
Style Traditional
Bedrooms 3
Full Baths 1
Half Baths 2
HOA Y/N N
Abv Grd Liv Area 2,549
Year Built 1930
Annual Tax Amount $1,841
Tax Year 2025
Lot Size 2.000 Acres
Acres 2.0
Property Sub-Type Detached
Source BRIGHT
Property Description
Step inside to discover an oversized living room perfect for hosting game nights or simply spreading out with a good book. The wood burning fireplace creates the ideal focal point for cozy evenings, while the separate office space means you can finally have that dedicated workspace you've been dreaming about. The dining area connects seamlessly to daily life, and the enclosed bonus porch-room adds extra living space.
Upstairs, three well-appointed bedrooms provide peaceful retreats, complemented by a half bath upstairs. The full walk-up attic offers tremendous potential for storage or future expansion.
Two massive pole barns provide endless possibilities for hobbies, storage, or agricultural pursuits. The detached two-car garage includes a workshop space for the tinkerer or craftsperson in your life. Whether you're storing boats, working on projects, or pursuing rural interests, you'll have space in abundance.
Located in an area with no city taxes, this property combines rural charm with practical benefits. The generous grounds and multiple outbuildings make this an exceptional opportunity for buyers seeking both indoor comfort and outdoor potential in one remarkable package.
(Tax Map information and assessments are subject to change as property was recently subdivided to reflect the 2 acres)
Location
State MD
County Worcester
Area Worcester West Of Rt-113
Zoning RESIDENTIAL
Rooms
Other Rooms Bathroom 2
Interior
Hot Water Electric
Heating Baseboard - Hot Water
Cooling Window Unit(s)
Flooring Carpet, Vinyl
Fireplaces Number 1
Fireplaces Type Wood
Inclusions 2 large pole buildings, 2 car detached garage with workshop
Equipment Oven - Single, Refrigerator, Stove, Washer, Dryer
Fireplace Y
Appliance Oven - Single, Refrigerator, Stove, Washer, Dryer
Heat Source Oil
Exterior
Water Access N
Roof Type Architectural Shingle
Accessibility None
Garage N
Building
Story 2
Foundation Block
Above Ground Finished SqFt 2549
Sewer Private Septic Tank
Water Well
Architectural Style Traditional
Level or Stories 2
Additional Building Above Grade
Structure Type Plaster Walls,Paneled Walls
New Construction N
Schools
School District Worcester County Public Schools
Others
Pets Allowed Y
Senior Community No
Tax ID 2401014382
Ownership Fee Simple
SqFt Source 2549
Acceptable Financing Cash, Conventional
Listing Terms Cash, Conventional
Financing Cash,Conventional
Special Listing Condition Standard
Pets Allowed No Pet Restrictions







