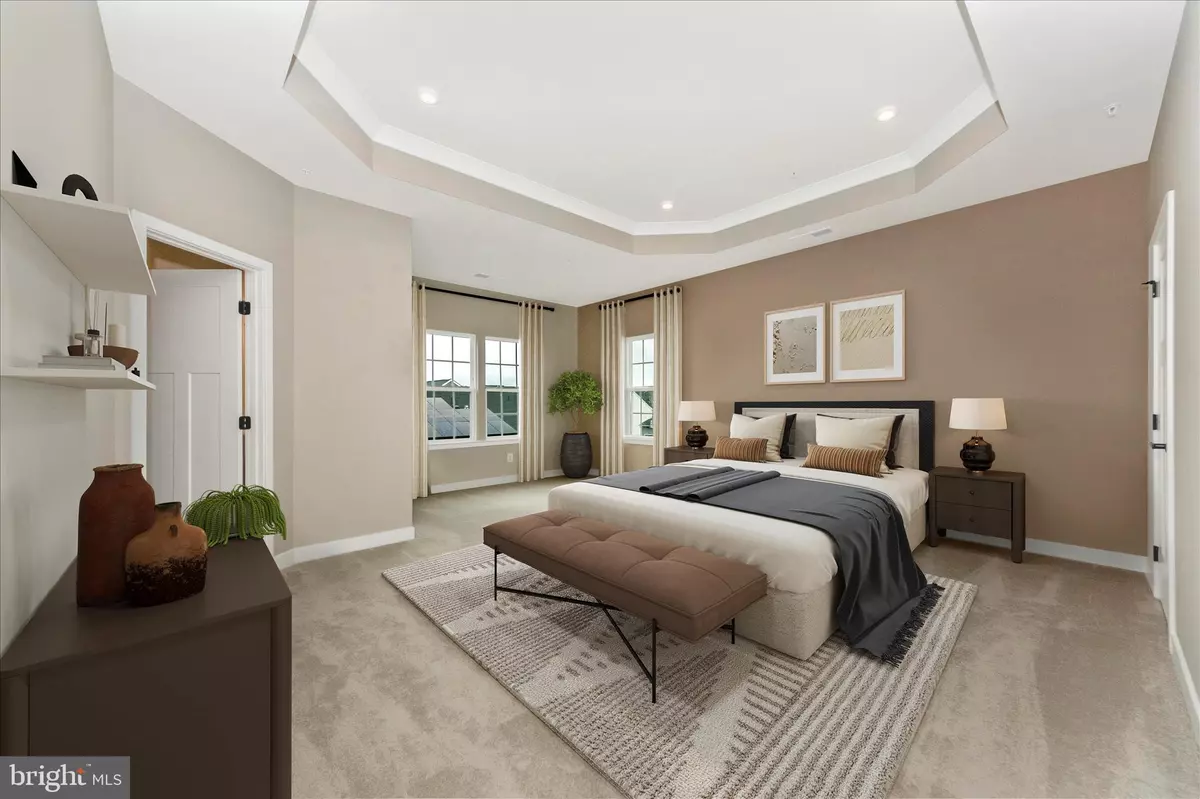
10722 PRESIDENTIAL PKWY Upper Marlboro, MD 20772
2 Beds
4 Baths
2,751 SqFt
Open House
Sun Nov 09, 12:30pm - 3:00pm
UPDATED:
Key Details
Property Type Condo
Sub Type Condo/Co-op
Listing Status Active
Purchase Type For Sale
Square Footage 2,751 sqft
Price per Sqft $183
Subdivision Westphalia Town Center
MLS Listing ID MDPG2182816
Style Contemporary
Bedrooms 2
Full Baths 3
Half Baths 1
Condo Fees $135/mo
HOA Fees $138/mo
HOA Y/N Y
Abv Grd Liv Area 2,751
Year Built 2021
Annual Tax Amount $6,255
Tax Year 2025
Property Sub-Type Condo/Co-op
Source BRIGHT
Property Description
Location
State MD
County Prince Georges
Zoning RESIDENTIAL
Rooms
Other Rooms Living Room, Dining Room, Primary Bedroom, Bedroom 2, Foyer, Bathroom 2, Bathroom 3, Primary Bathroom, Half Bath
Interior
Interior Features Bathroom - Stall Shower, Bathroom - Walk-In Shower, Bathroom - Tub Shower, Carpet, Floor Plan - Open, Kitchen - Gourmet, Pantry, Recessed Lighting, Walk-in Closet(s), Kitchen - Island
Hot Water Tankless
Heating Energy Star Heating System, Forced Air
Cooling Central A/C, Heat Pump(s)
Flooring Luxury Vinyl Plank, Partially Carpeted
Fireplaces Number 1
Fireplaces Type Gas/Propane, Brick
Equipment Built-In Microwave, Cooktop - Down Draft, Dishwasher, Disposal, Dryer, Dryer - Front Loading, Energy Efficient Appliances, ENERGY STAR Clothes Washer, ENERGY STAR Dishwasher, ENERGY STAR Refrigerator, Icemaker, Microwave, Oven - Double, Oven - Self Cleaning, Oven/Range - Gas, Stainless Steel Appliances, Washer - Front Loading, Water Heater - High-Efficiency, Water Heater - Tankless
Fireplace Y
Window Features Energy Efficient,ENERGY STAR Qualified,Screens,Sliding
Appliance Built-In Microwave, Cooktop - Down Draft, Dishwasher, Disposal, Dryer, Dryer - Front Loading, Energy Efficient Appliances, ENERGY STAR Clothes Washer, ENERGY STAR Dishwasher, ENERGY STAR Refrigerator, Icemaker, Microwave, Oven - Double, Oven - Self Cleaning, Oven/Range - Gas, Stainless Steel Appliances, Washer - Front Loading, Water Heater - High-Efficiency, Water Heater - Tankless
Heat Source Natural Gas
Exterior
Exterior Feature Balcony
Parking Features Additional Storage Area, Garage - Rear Entry
Garage Spaces 1.0
Utilities Available Cable TV Available, Phone Available, Natural Gas Available, Sewer Available, Water Available, Other
Amenities Available Party Room, Pool - Outdoor, Tot Lots/Playground
Water Access N
Roof Type Composite,Concrete
Accessibility None
Porch Balcony
Attached Garage 1
Total Parking Spaces 1
Garage Y
Building
Story 2.5
Foundation Brick/Mortar, Pillar/Post/Pier
Above Ground Finished SqFt 2751
Sewer Public Sewer
Water Public
Architectural Style Contemporary
Level or Stories 2.5
Additional Building Above Grade
Structure Type 9'+ Ceilings
New Construction N
Schools
School District Prince George'S County Public Schools
Others
Pets Allowed Y
HOA Fee Include Common Area Maintenance,Insurance,Lawn Maintenance,Management,Pool(s),Recreation Facility,Road Maintenance,Reserve Funds,Snow Removal
Senior Community No
Tax ID PG17155730670
Ownership Condominium
SqFt Source 2751
Acceptable Financing Cash, Contract, Conventional, FHA, VA
Listing Terms Cash, Contract, Conventional, FHA, VA
Financing Cash,Contract,Conventional,FHA,VA
Special Listing Condition Standard
Pets Allowed Case by Case Basis
Virtual Tour https://pictureperfectllctours.com/10722-Presidential-Pkwy







