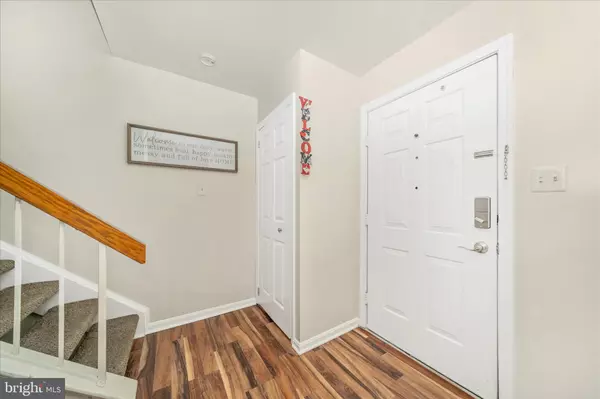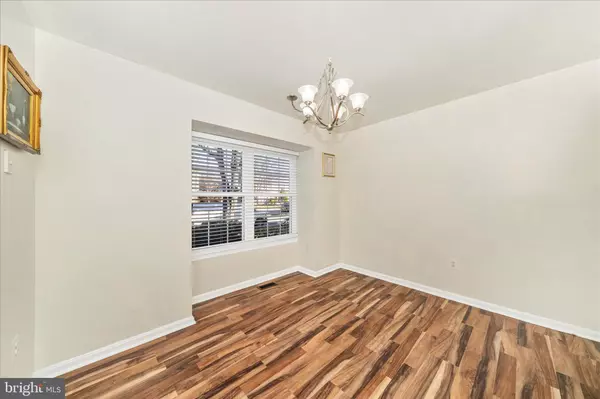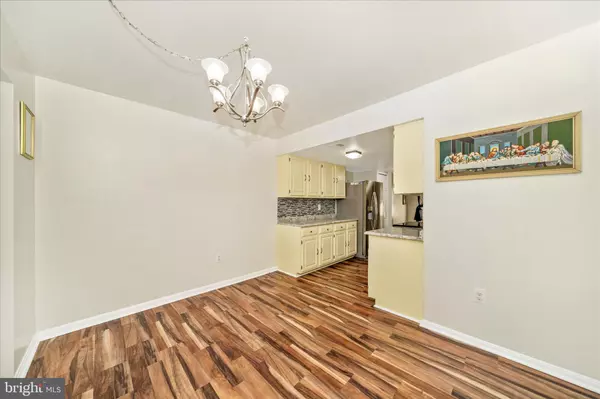
3714 CAPULET TER #4 Silver Spring, MD 20906
4 Beds
4 Baths
1,982 SqFt
UPDATED:
Key Details
Property Type Condo
Sub Type Condo/Co-op
Listing Status Under Contract
Purchase Type For Sale
Square Footage 1,982 sqft
Price per Sqft $216
Subdivision Georgian Colonies
MLS Listing ID MDMC2206560
Style Colonial
Bedrooms 4
Full Baths 3
Half Baths 1
Condo Fees $293/mo
HOA Y/N N
Abv Grd Liv Area 1,382
Year Built 1980
Available Date 2025-11-14
Annual Tax Amount $5,139
Tax Year 2025
Property Sub-Type Condo/Co-op
Source BRIGHT
Property Description
Location
State MD
County Montgomery
Zoning PRC
Rooms
Basement Fully Finished, Rear Entrance, Walkout Level, Interior Access
Interior
Hot Water Electric
Heating Central
Cooling Central A/C
Fireplaces Number 1
Furnishings No
Fireplace Y
Heat Source Electric
Laundry Basement
Exterior
Exterior Feature Patio(s)
Garage Spaces 3.0
Parking On Site 1
Fence Rear
Amenities Available Club House, Swimming Pool, Pool - Outdoor, Exercise Room
Water Access N
Accessibility None
Porch Patio(s)
Total Parking Spaces 3
Garage N
Building
Story 3
Foundation Other
Above Ground Finished SqFt 1382
Sewer Public Sewer
Water Public
Architectural Style Colonial
Level or Stories 3
Additional Building Above Grade, Below Grade
New Construction N
Schools
Elementary Schools Brookhaven
Middle Schools Call School Board
High Schools Call School Board
School District Montgomery County Public Schools
Others
Pets Allowed Y
HOA Fee Include Common Area Maintenance,Ext Bldg Maint,Lawn Maintenance,Management,Snow Removal,Road Maintenance
Senior Community No
Tax ID 161301994355
Ownership Condominium
SqFt Source 1982
Special Listing Condition Standard
Pets Allowed Breed Restrictions, Cats OK, Dogs OK







