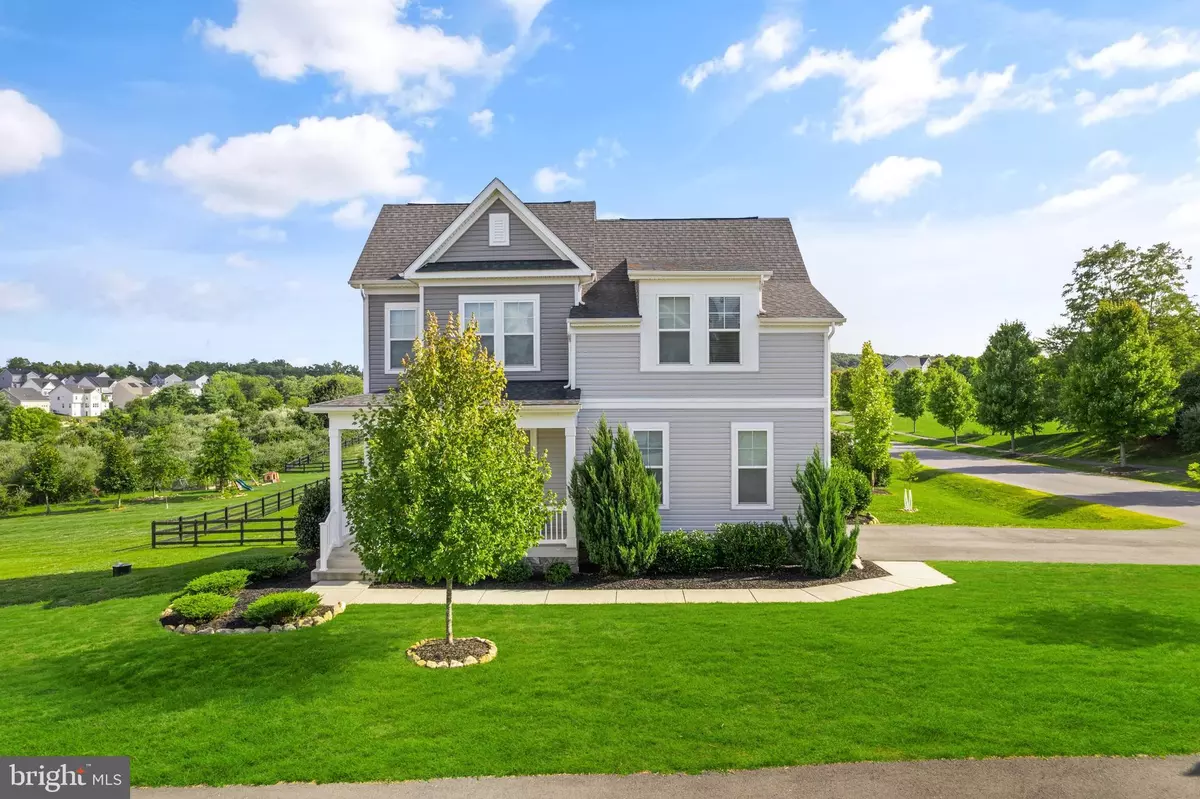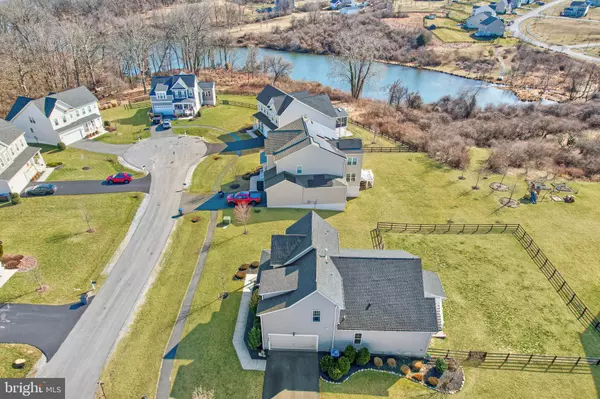
18140 RIDGEWOOD PL Round Hill, VA 20141
5 Beds
5 Baths
3,631 SqFt
Open House
Sat Nov 15, 1:00pm - 4:00pm
Sun Nov 16, 12:00pm - 3:00pm
UPDATED:
Key Details
Property Type Single Family Home
Sub Type Detached
Listing Status Active
Purchase Type For Sale
Square Footage 3,631 sqft
Price per Sqft $261
Subdivision The Bluffs At Sleeter Lake
MLS Listing ID VALO2110102
Style Colonial
Bedrooms 5
Full Baths 4
Half Baths 1
HOA Fees $84/mo
HOA Y/N Y
Abv Grd Liv Area 2,438
Year Built 2019
Annual Tax Amount $7,115
Tax Year 2025
Lot Size 0.460 Acres
Acres 0.46
Property Sub-Type Detached
Source BRIGHT
Property Description
Welcome to 18140 Ridgewood Place, located in the charming village of Round Hill and the desirable community of The Bluffs at Sleeter Lake. This isn't just a house; it's a way to experience Western Loudoun living. Residents here have direct access to the outdoors, including Sleeter Lake, which has a boat launch for kayaking and paddleboarding, scenic lakeside trails, and peaceful picnic spots. For fitness lovers, the famous W&OD Trail is nearby, providing miles of paved paths for morning runs or weekend bike rides.
Step inside this spacious home, designed for both entertaining and comfortable family life. It features five roomy bedrooms and 4.5 well-maintained bathrooms, giving your family plenty of space. The open design is great for hosting, and the dedicated home office offers the private workspace that many of us need today.
Outside, your backyard oasis awaits! You can relax or dine outdoors on the large deck, or unwind year-round under the shelter of your covered patio. These are perfect spots to enjoy the calm surroundings. Plus, the stunning Blue Ridge Mountains will be your daily view, and the Appalachian Trail is just a short drive away for real adventure.
This is your opportunity to own a beautifully designed home in an ideal location, offering a strong sense of community along with excellent access to Loudoun County's natural beauty and recreational options.
Location
State VA
County Loudoun
Zoning PDH3
Rooms
Basement Walkout Level, Partially Finished, Heated, Interior Access
Main Level Bedrooms 1
Interior
Interior Features Attic, Breakfast Area, Carpet, Ceiling Fan(s), Dining Area, Family Room Off Kitchen, Floor Plan - Open, Kitchen - Island, Primary Bath(s), Walk-in Closet(s), Window Treatments, Recessed Lighting
Hot Water Propane
Heating Forced Air
Cooling Central A/C
Flooring Carpet
Fireplaces Number 1
Equipment Built-In Microwave, Dryer, Washer, Dishwasher, Disposal, Refrigerator, Icemaker, Stove
Fireplace Y
Appliance Built-In Microwave, Dryer, Washer, Dishwasher, Disposal, Refrigerator, Icemaker, Stove
Heat Source Propane - Owned
Laundry Has Laundry
Exterior
Exterior Feature Deck(s), Patio(s)
Parking Features Covered Parking, Garage - Side Entry, Garage Door Opener
Garage Spaces 4.0
Fence Rear, Wood
Amenities Available Common Grounds, Community Center, Jog/Walk Path, Lake, Boat Dock/Slip, Tot Lots/Playground
Water Access N
View Garden/Lawn
Accessibility None
Porch Deck(s), Patio(s)
Attached Garage 2
Total Parking Spaces 4
Garage Y
Building
Story 3
Foundation Permanent, Other
Above Ground Finished SqFt 2438
Sewer Public Sewer
Water Public
Architectural Style Colonial
Level or Stories 3
Additional Building Above Grade, Below Grade
New Construction N
Schools
Elementary Schools Mountain View
Middle Schools Harmony
High Schools Woodgrove
School District Loudoun County Public Schools
Others
HOA Fee Include Common Area Maintenance,Snow Removal,Trash
Senior Community No
Tax ID 557352101000
Ownership Fee Simple
SqFt Source 3631
Special Listing Condition Standard
Virtual Tour https://my.matterport.com/show/?m=CP92SFadrzH







