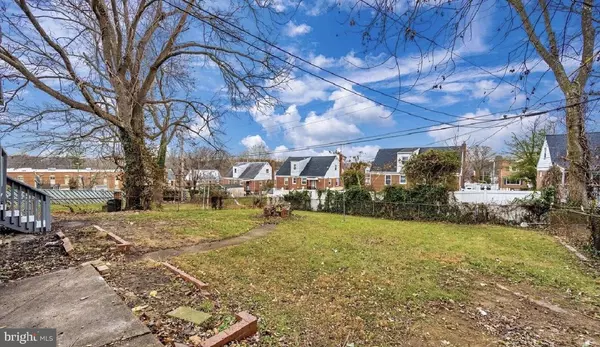
3417 FAIRVIEW RD Baltimore, MD 21207
4 Beds
2 Baths
1,910 SqFt
UPDATED:
Key Details
Property Type Single Family Home
Sub Type Detached
Listing Status Coming Soon
Purchase Type For Sale
Square Footage 1,910 sqft
Price per Sqft $180
Subdivision Kellbrook
MLS Listing ID MDBC2146140
Style Cape Cod
Bedrooms 4
Full Baths 2
HOA Y/N N
Abv Grd Liv Area 1,275
Year Built 1952
Available Date 2025-11-25
Annual Tax Amount $2,653
Tax Year 2025
Lot Size 6,215 Sqft
Acres 0.14
Lot Dimensions 1.00 x
Property Sub-Type Detached
Source BRIGHT
Property Description
Location
State MD
County Baltimore
Zoning RESIIDENTIAL
Rooms
Other Rooms Living Room, Dining Room, Primary Bedroom, Bedroom 2, Bedroom 3, Bedroom 4, Kitchen, Laundry, Recreation Room, Storage Room, Full Bath
Basement Connecting Stairway
Main Level Bedrooms 2
Interior
Interior Features Carpet, Combination Kitchen/Dining, Dining Area, Entry Level Bedroom, Floor Plan - Traditional, Kitchen - Eat-In, Kitchen - Table Space, Recessed Lighting, Bathroom - Tub Shower, Upgraded Countertops
Hot Water Natural Gas
Heating Forced Air
Cooling Central A/C
Equipment Built-In Microwave, Dishwasher, Disposal, Icemaker, Oven/Range - Gas
Fireplace N
Appliance Built-In Microwave, Dishwasher, Disposal, Icemaker, Oven/Range - Gas
Heat Source Natural Gas
Laundry Basement
Exterior
Exterior Feature Deck(s), Roof
Water Access N
Accessibility None
Porch Deck(s), Roof
Garage N
Building
Story 3
Foundation Block
Above Ground Finished SqFt 1275
Sewer Public Sewer
Water Public
Architectural Style Cape Cod
Level or Stories 3
Additional Building Above Grade, Below Grade
New Construction N
Schools
High Schools Milford Mill Academy
School District Baltimore County Public Schools
Others
Senior Community No
Tax ID 04020204350210
Ownership Fee Simple
SqFt Source 1910
Special Listing Condition Standard




