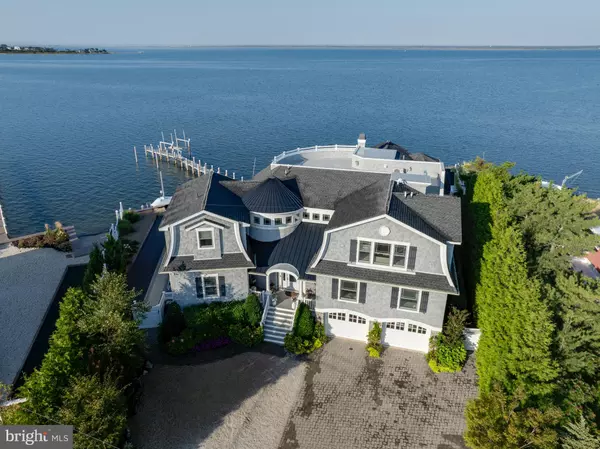
43 W HOLLY DR Long Beach Township, NJ 08008
7 Beds
9 Baths
6,309 SqFt
UPDATED:
Key Details
Property Type Single Family Home
Sub Type Detached
Listing Status Active
Purchase Type For Sale
Square Footage 6,309 sqft
Price per Sqft $1,267
Subdivision Loveladies
MLS Listing ID NJOC2037390
Style Contemporary
Bedrooms 7
Full Baths 7
Half Baths 2
HOA Y/N N
Abv Grd Liv Area 6,309
Year Built 2016
Annual Tax Amount $39,853
Tax Year 2025
Lot Size 0.267 Acres
Acres 0.27
Lot Dimensions 75.00 x 155.00
Property Sub-Type Detached
Source BRIGHT
Property Description
Location
State NJ
County Ocean
Area Long Beach Twp (21518)
Zoning R10
Rooms
Main Level Bedrooms 7
Interior
Interior Features Additional Stairway, Bathroom - Soaking Tub, Bathroom - Tub Shower, Bathroom - Walk-In Shower, Ceiling Fan(s), Central Vacuum, Entry Level Bedroom, Floor Plan - Open, Pantry, Primary Bedroom - Bay Front, Recessed Lighting, Sprinkler System, Walk-in Closet(s), Wet/Dry Bar, Window Treatments, Wood Floors, Breakfast Area, Elevator
Hot Water Natural Gas
Heating Central, Forced Air
Cooling Ceiling Fan(s), Central A/C
Flooring Ceramic Tile, Marble, Stone, Wood
Fireplaces Number 3
Fireplaces Type Gas/Propane
Equipment Built-In Microwave, Central Vacuum, Dishwasher, Dryer - Gas, Microwave, Oven - Self Cleaning, Oven - Single, Oven/Range - Gas, Range Hood, Refrigerator, Washer, Water Heater, Disposal, Cooktop
Fireplace Y
Window Features Double Hung
Appliance Built-In Microwave, Central Vacuum, Dishwasher, Dryer - Gas, Microwave, Oven - Self Cleaning, Oven - Single, Oven/Range - Gas, Range Hood, Refrigerator, Washer, Water Heater, Disposal, Cooktop
Heat Source Natural Gas
Exterior
Exterior Feature Deck(s), Patio(s), Porch(es), Roof, Wrap Around
Parking Features Garage - Front Entry, Garage Door Opener, Inside Access
Garage Spaces 6.0
Pool Gunite, Heated, In Ground
Waterfront Description Private Dock Site,Riparian Lease
Water Access Y
View Bay, Panoramic, Water
Roof Type Shingle,Fiberglass,Metal
Accessibility 2+ Access Exits
Porch Deck(s), Patio(s), Porch(es), Roof, Wrap Around
Attached Garage 2
Total Parking Spaces 6
Garage Y
Building
Lot Description Bulkheaded, Cul-de-sac, Landscaping, Premium, Rear Yard, Tidal Wetland
Story 2
Foundation Crawl Space, Pilings, Slab
Above Ground Finished SqFt 6309
Sewer Public Sewer
Water Public
Architectural Style Contemporary
Level or Stories 2
Additional Building Above Grade, Below Grade
Structure Type Dry Wall,Tray Ceilings
New Construction N
Schools
Elementary Schools Ethel A. Jacobsen
School District Long Beach Island Schools
Others
Senior Community No
Tax ID 18-00020 172-00003
Ownership Fee Simple
SqFt Source 6309
Security Features Security System
Special Listing Condition Standard







