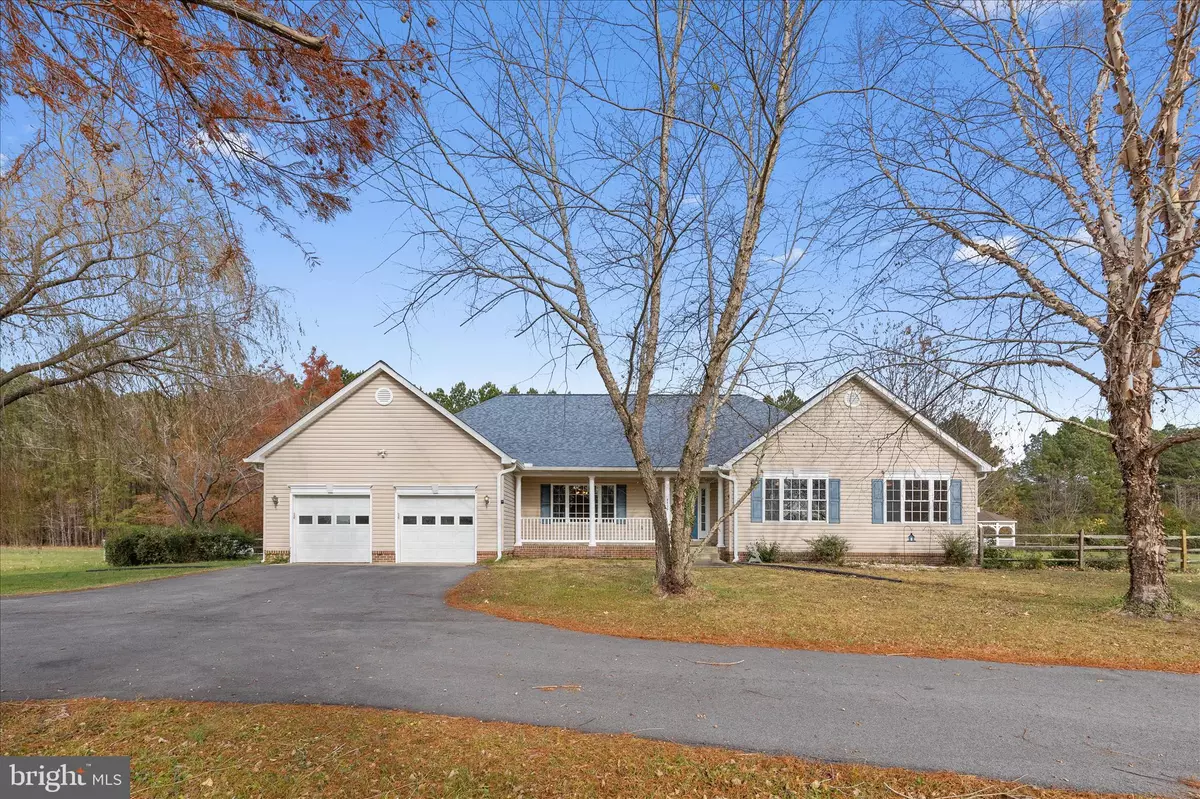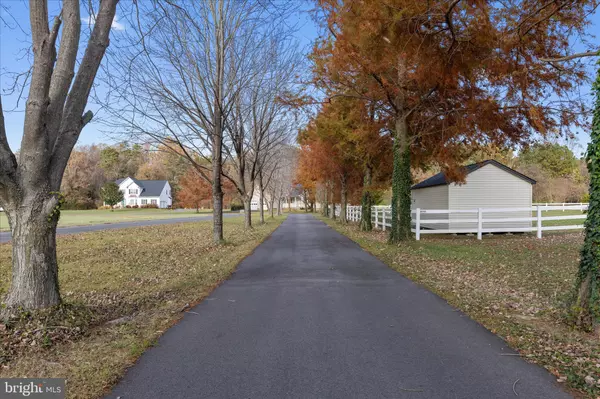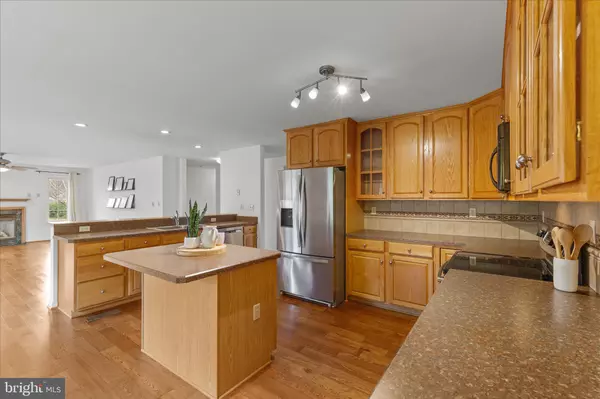
46170 N GREENS REST DR Great Mills, MD 20634
4 Beds
4 Baths
4,104 SqFt
UPDATED:
Key Details
Property Type Single Family Home
Sub Type Detached
Listing Status Active
Purchase Type For Sale
Square Footage 4,104 sqft
Price per Sqft $140
Subdivision Greens Rest Farm
MLS Listing ID MDSM2028200
Style Ranch/Rambler
Bedrooms 4
Full Baths 3
Half Baths 1
HOA Fees $250/ann
HOA Y/N Y
Abv Grd Liv Area 2,736
Year Built 2003
Available Date 2025-11-21
Annual Tax Amount $5,892
Tax Year 2025
Lot Size 1.390 Acres
Acres 1.39
Property Sub-Type Detached
Source BRIGHT
Property Description
The property features a level 1.39 acre lot, including a gazebo and storage shed, and it is situated just a short walk from the community pier and ball fields. The tree-lined driveway sets the property well back from the neighborhood street, and the lot has a fully fenced-in backyard that backs to trees. There is plenty of space available for yard games, gardening, and additional outdoor improvements.
Inside, the entryway features a half bath immediately on the right and a large dining room area on the left. Passing through the foyer, the kitchen is on the left, featuring an extended countertop facing the living room as well as a small kitchen island. With so much available counter space, the kitchen is well suited to preparing food with friends and family or hosting large gatherings. There is a large pantry behind double-doors and another set of double doors leading down the back steps and into the rear yard. The kitchen directly adjoins the large living room, which enjoys views of the side and rear yards from several large windows. The common areas feature hardwood floors throughout the foyer, dining room, kitchen, and living room.
From the entryway, the kitchen and living room are straight ahead, and on the left-hand side, a pair of double doors open to the primary suite. There is a large walk-in closet as well as a spacious attached bathroom with soaker tub, shower, and an extra-long double sink vanity. On the right hand side of the entryway are three additional bedrooms with a full bath in the hallway.
One half of the basement is finished with brand new wall to wall carpet, and features an additional full bathroom as well as a bar area with detailed ceramic tiling. In addition, there is an office alcove directly adjacent to the rec room, which could function as a display room, personal office, reading nook, or gaming area. The unfinished side of the basement was used for storage as well as exercise space, and there is an exterior door with connecting stairwell.
This property is located off a county road with light traffic, the neighborhood adjoining numerous farms and forests. The property is 13 minutes from NAS PAX Gate 2, 13 minutes from St. Mary's College of Maryland, less than 10 minutes from grocery stores, shopping, and restaurants, and within 15 minutes of multiple county and state parks with fishing, hiking, playgrounds, and sports fields. Within a short drive, there are also numerous marinas, river beaches, and historical sites.
Location
State MD
County Saint Marys
Zoning RPD
Rooms
Other Rooms Bedroom 2, Bedroom 3, Bedroom 4, Bedroom 1, Bathroom 1, Bathroom 2, Half Bath
Basement Connecting Stairway, Full
Main Level Bedrooms 4
Interior
Interior Features Bathroom - Soaking Tub, Bathroom - Stall Shower, Bathroom - Tub Shower, Carpet, Ceiling Fan(s), Dining Area, Entry Level Bedroom, Family Room Off Kitchen, Kitchen - Island, Primary Bath(s), Walk-in Closet(s), Wet/Dry Bar, Wood Floors
Hot Water Electric
Heating Heat Pump(s)
Cooling Central A/C
Flooring Wood
Fireplaces Number 1
Inclusions Storage shed, gazebo
Equipment Built-In Microwave, Dryer, Washer, Oven/Range - Electric, Refrigerator, Dishwasher
Fireplace Y
Appliance Built-In Microwave, Dryer, Washer, Oven/Range - Electric, Refrigerator, Dishwasher
Heat Source Electric
Exterior
Parking Features Garage - Front Entry
Garage Spaces 12.0
Amenities Available Baseball Field, Common Grounds, Pier/Dock, Tot Lots/Playground
Water Access N
Roof Type Asphalt,Shingle
Accessibility None
Attached Garage 2
Total Parking Spaces 12
Garage Y
Building
Story 1
Foundation Concrete Perimeter
Above Ground Finished SqFt 2736
Sewer On Site Septic
Water Well
Architectural Style Ranch/Rambler
Level or Stories 1
Additional Building Above Grade, Below Grade
Structure Type Dry Wall
New Construction N
Schools
School District St. Mary'S County Public Schools
Others
Senior Community No
Tax ID 1902038927
Ownership Fee Simple
SqFt Source 4104
Special Listing Condition Standard







