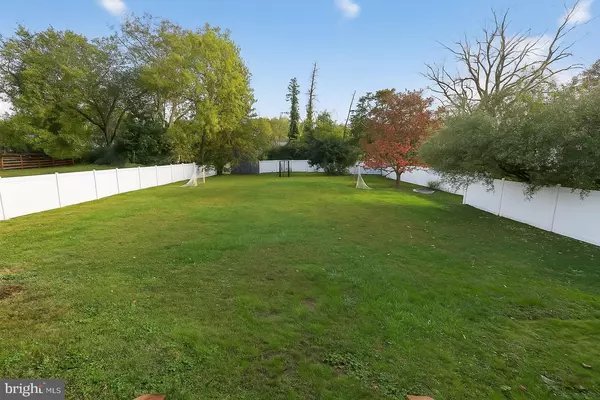
119 WATERLOO AVE Berwyn, PA 19312
3 Beds
3 Baths
1,894 SqFt
Open House
Sat Nov 22, 12:00pm - 2:00pm
UPDATED:
Key Details
Property Type Single Family Home
Sub Type Detached
Listing Status Coming Soon
Purchase Type For Sale
Square Footage 1,894 sqft
Price per Sqft $382
Subdivision Waterloo Farms
MLS Listing ID PACT2110756
Style Ranch/Rambler
Bedrooms 3
Full Baths 2
Half Baths 1
HOA Y/N N
Abv Grd Liv Area 1,594
Year Built 1953
Available Date 2025-11-20
Annual Tax Amount $6,697
Tax Year 2025
Lot Size 0.532 Acres
Acres 0.53
Lot Dimensions 0.00 x 0.00
Property Sub-Type Detached
Source BRIGHT
Property Description
This 3-bedroom, 2.5-bath ranch home is nestled in the desirable Waterloo Farms neighborhood of Berwyn. Step inside to find hardwood floors throughout and an abundance of natural light. The inviting living room with a wood-burning fireplace opens to a spacious kitchen and dining area, perfect for everyday living and entertaining. The kitchen offers generous counter space, a custom island with seating, and French doors that lead out to a deck with a fenced-in backyard. Just off the main living area, is a dining room and a versatile room with a side entrance currently serves as an office and mudroom. On the opposite side of the home, the expanded primary suite features a walk-in closet and recently renovated private en-suite bath. Two additional sun-filled bedrooms offer plenty of closet space and versatility for guests, family, or a home office setup. One bedroom includes a private half bath, and the updated hall bath with a tub adds comfort and style to this thoughtfully designed main level. The lower level offers a playroom, workout space, laundry area, and workshop/mechanical room. This move-in ready home offers a perfect combination of simplistic living with a great backyard, and a walkable location near shops, restaurants, a public library, and community fields—all within the top-rated T/E School District. Schedule your showing today!
Location
State PA
County Chester
Area Easttown Twp (10355)
Zoning RES
Rooms
Other Rooms Living Room, Dining Room, Primary Bedroom, Bedroom 2, Bedroom 3, Kitchen, Mud Room, Bathroom 2, Bathroom 3, Bonus Room, Primary Bathroom
Basement Partially Finished, Sump Pump
Main Level Bedrooms 3
Interior
Hot Water Natural Gas
Heating Hot Water
Cooling Central A/C
Fireplaces Number 1
Inclusions All kitchen appliances, washer/dryer, mudroom closets, porch umbrella and sheds all in as is condition at no monetary value.
Fireplace Y
Heat Source Natural Gas
Exterior
Exterior Feature Deck(s), Patio(s)
Garage Spaces 4.0
Fence Vinyl, Privacy, Fully
Water Access N
Accessibility None
Porch Deck(s), Patio(s)
Total Parking Spaces 4
Garage N
Building
Story 1
Foundation Block
Above Ground Finished SqFt 1594
Sewer Public Sewer
Water Public
Architectural Style Ranch/Rambler
Level or Stories 1
Additional Building Above Grade, Below Grade
New Construction N
Schools
Elementary Schools Beaumont
Middle Schools Conestoga
High Schools Conestoga Senior
School District Tredyffrin-Easttown
Others
Senior Community No
Tax ID 55-02L-0241
Ownership Fee Simple
SqFt Source 1894
Special Listing Condition Standard
Virtual Tour https://HomeJab.vr-360-tour.com/e/wnMBme0MBPk/e







