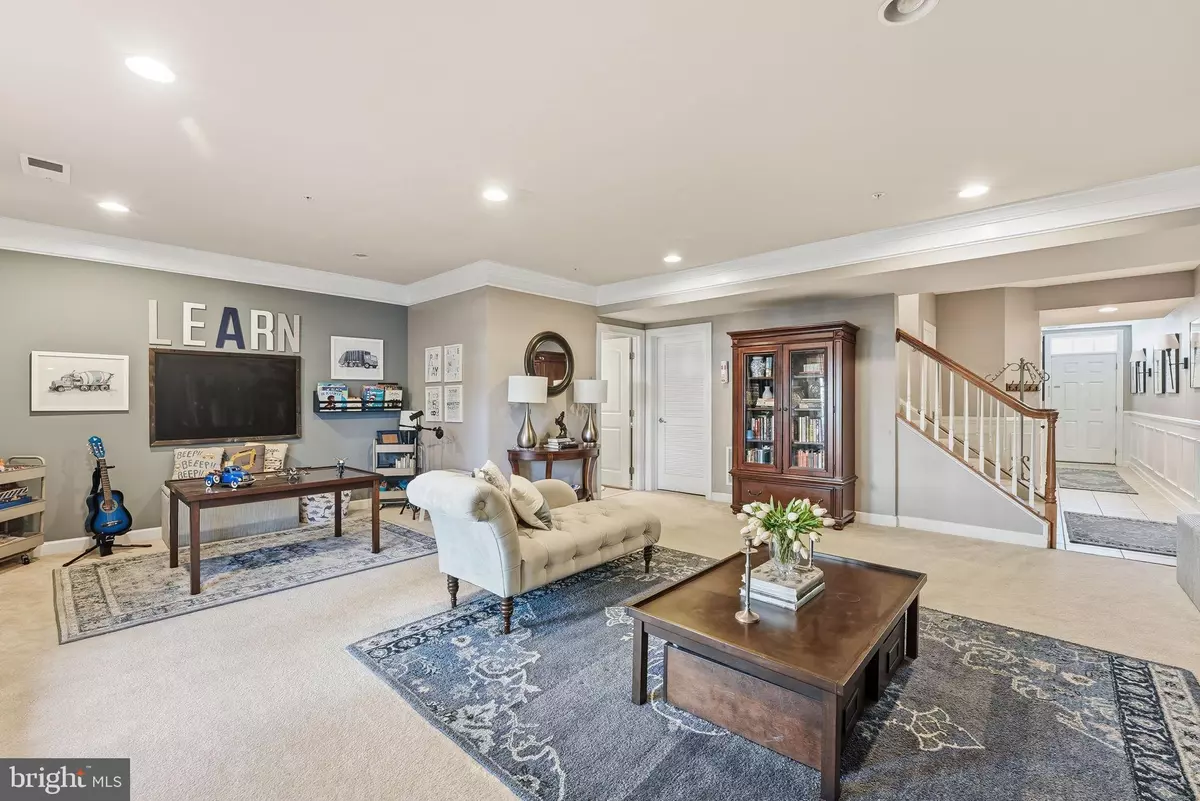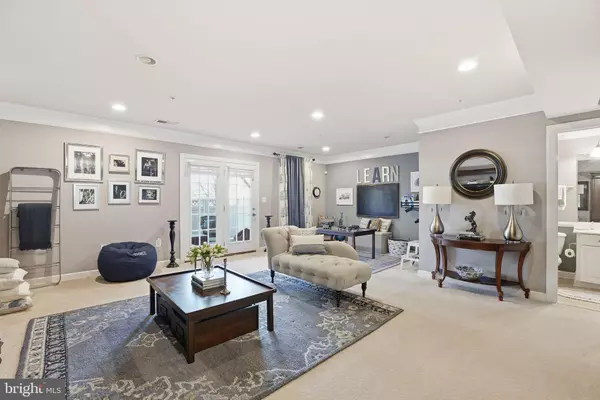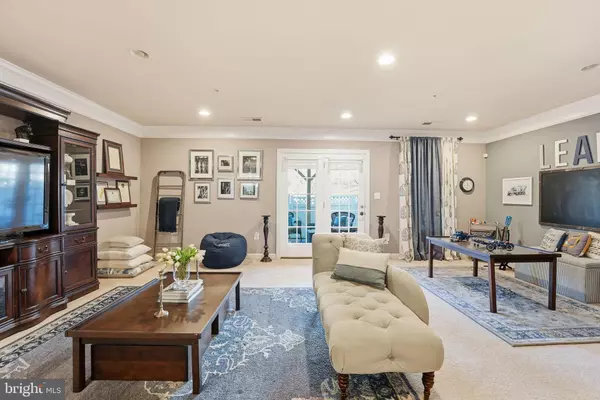
15304 CAMBERLEY PL Upper Marlboro, MD 20774
3 Beds
4 Baths
1,920 SqFt
UPDATED:
Key Details
Property Type Townhouse
Sub Type Interior Row/Townhouse
Listing Status Coming Soon
Purchase Type For Sale
Square Footage 1,920 sqft
Price per Sqft $291
Subdivision Beech Tree North Village
MLS Listing ID MDPG2183074
Style Colonial
Bedrooms 3
Full Baths 2
Half Baths 2
HOA Fees $125/mo
HOA Y/N Y
Abv Grd Liv Area 1,920
Year Built 2011
Available Date 2025-11-21
Annual Tax Amount $6,960
Tax Year 2025
Lot Size 1,920 Sqft
Acres 0.04
Property Sub-Type Interior Row/Townhouse
Source BRIGHT
Property Description
Inside, rich hardwood floors, ornate moldings, wainscoting, and dark granite surfaces establish a warm yet elevated atmosphere. Thoughtful craftsmanship enhances the home's appeal, while modern updates improve everyday livability.
With a layout that encourages both gatherings and daily life, this home includes a generous lower level, recessed lighting, a well-proportioned kitchen, and a main floor that gracefully links living and dining spaces, creating an effortless sense of transitions.
A sculptural staircase leads to the upper level, where the primary suite is a retreat unto itself, featuring a tray ceiling, walk-in closet, and a spa-like ensuite with a double walk-in shower. Two additional bedrooms provide flexibility for guests or a home office.
Outdoor living is equally impressive. The expansive deck is ideal for entertaining, while the charming brick patio is perfect for quiet mornings, framed by a fenced yard that enhances privacy and tranquility.
The smart-garage system, upgraded with built-in storage, epoxy floors, and a calming designer palette, transforms the space into a versatile extension of the home — ideal as a workshop, gym, studio, or creative space.
Located within the highly sought-after resort-style Beechtree Community, residents enjoy an exceptional array of amenities: an award-winning golf course, restaurant, pool, tennis courts, clubhouse, playgrounds, sports field, and scenic walking trails.
A rare opportunity for those seeking sophistication and a beautifully balanced lifestyle in a premier setting.
Location
State MD
County Prince Georges
Zoning LCD
Rooms
Other Rooms Living Room, Dining Room, Primary Bedroom, Bedroom 2, Bedroom 3, Kitchen, Family Room, Basement, Laundry, Primary Bathroom, Full Bath, Half Bath
Basement Fully Finished
Interior
Interior Features Attic, Butlers Pantry, Family Room Off Kitchen, Dining Area, Primary Bath(s), Chair Railings, Upgraded Countertops, Crown Moldings, Wainscotting, Wood Floors
Hot Water Natural Gas
Heating Central
Cooling Other
Equipment Washer/Dryer Hookups Only, Dishwasher, Disposal, Exhaust Fan, Microwave, Refrigerator, Cooktop, Oven - Wall
Fireplace N
Appliance Washer/Dryer Hookups Only, Dishwasher, Disposal, Exhaust Fan, Microwave, Refrigerator, Cooktop, Oven - Wall
Heat Source Natural Gas
Exterior
Exterior Feature Deck(s), Patio(s)
Parking Features Garage Door Opener, Garage - Front Entry
Garage Spaces 4.0
Fence Rear
Utilities Available Cable TV Available
Amenities Available Golf Course, Golf Course Membership Available, Fitness Center, Jog/Walk Path, Lake, Party Room, Picnic Area, Meeting Room, Tennis Courts, Swimming Pool, Club House, Security, Tot Lots/Playground
Water Access N
Roof Type Shingle
Accessibility None
Porch Deck(s), Patio(s)
Attached Garage 2
Total Parking Spaces 4
Garage Y
Building
Story 3
Foundation Slab
Above Ground Finished SqFt 1920
Sewer Public Sewer
Water Public
Architectural Style Colonial
Level or Stories 3
Additional Building Above Grade, Below Grade
New Construction N
Schools
Elementary Schools Patuxent
Middle Schools James Madison
High Schools Dr. Henry A. Wise, Jr.
School District Prince George'S County Public Schools
Others
Pets Allowed N
HOA Fee Include Common Area Maintenance,Recreation Facility,Snow Removal
Senior Community No
Tax ID 17033867876
Ownership Fee Simple
SqFt Source 1920
Security Features Carbon Monoxide Detector(s),Smoke Detector
Special Listing Condition Standard
Virtual Tour https://my.matterport.com/show/?m=ZPAQH8t1ieA&brand=0&mls=1&







