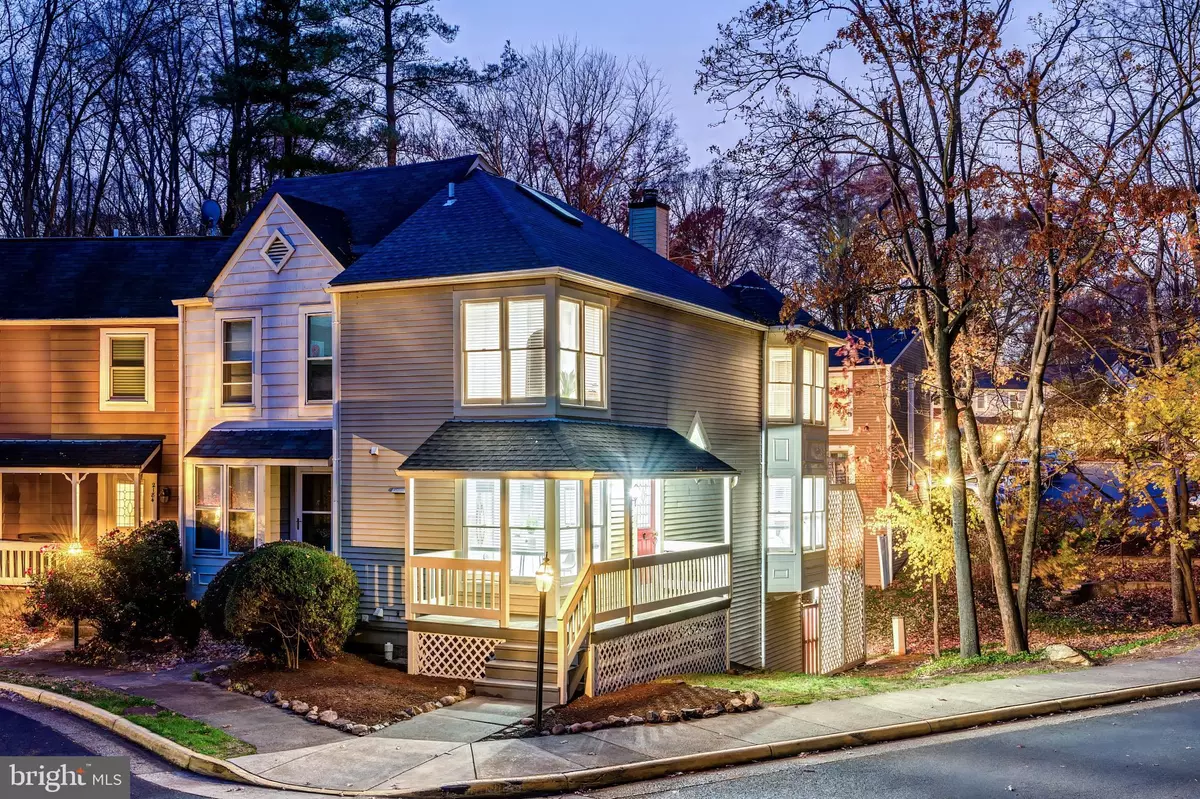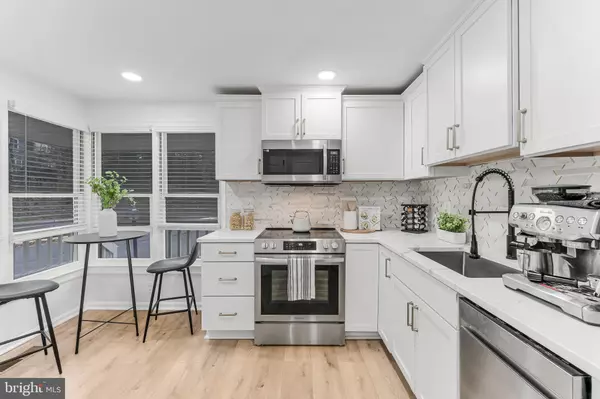
2180 WHISPERWOOD GLEN LN Reston, VA 20191
3 Beds
3 Baths
1,310 SqFt
Open House
Sun Nov 23, 12:00pm - 2:00pm
UPDATED:
Key Details
Property Type Townhouse
Sub Type End of Row/Townhouse
Listing Status Active
Purchase Type For Sale
Square Footage 1,310 sqft
Price per Sqft $431
Subdivision Whisperwood
MLS Listing ID VAFX2279760
Style Victorian
Bedrooms 3
Full Baths 2
Half Baths 1
HOA Fees $280/qua
HOA Y/N Y
Abv Grd Liv Area 996
Year Built 1983
Available Date 2025-11-20
Annual Tax Amount $6,388
Tax Year 2025
Lot Size 1,306 Sqft
Acres 0.03
Property Sub-Type End of Row/Townhouse
Source BRIGHT
Property Description
---
Welcome to this charming Cape Cod–style end-unit townhome in South Reston, a home that blends character, natural light, and thoughtful updates in a quiet, walkable community. The wrap-around front porch adds a relaxed, welcoming feel, and once inside, the main level opens with new LVP flooring and a bright 2023 kitchen featuring white cabinets, quartz countertops, and stainless-steel appliances. The upper level offers two comfortable bedrooms with generous windows and a fully renovated bathroom with modern tile and dual vanities. The lower level provides excellent flexibility with a full bathroom, a finished nook perfect for an office, a convenient laundry room, and a space that can easily serve as a third bedroom or bonus living area. Custom closet systems added in 2024 maximize storage throughout the home. Outdoor spaces include a quiet upper deck with privacy screening, a lower patio for relaxing or entertaining, and the inviting front porch that makes this home feel especially welcoming. Thanks to its end-unit design, natural light pours in on every level, including the kitchen, family room, and primary bedroom. The location is a major highlight—just a short walk to South Lakes Village Center with everyday favorites like Safeway, Starbucks, Red's Table, Cafesano, Flippin' Pizza, Chipotle, a barber, pet store, and more. You're also less than a mile from De Clieu Coffee and have direct access to Reston's 55-mile trail network that leads to Lake Thoreau and Lake Audubon for walking, kayaking, paddleboarding, and fishing. Commuting is easy with Wiehle–Reston East Metro Station and Reston Station both under two miles away, plus quick access to the Dulles Toll Road, Downtown Vienna, and Dulles Airport. Reston Town Center is just minutes away, offering popular restaurants, shops, a movie theater, seasonal ice skating, concerts, and community events. With a new HVAC system and roof (both 2024), recent renovations throughout, and a friendly, established neighborhood, this home offers comfort, convenience, and a truly appealing Reston lifestyle. Reston offers 15 pools, 55 miles of trails, numerous parks, 4 beautiful lakes, 52 tennis courts, 18 pickle ball courts, a variety of community events and programs throughout the year, including festivals, concerts, workshops, and social gatherings, several community centers, including the Reston Association's main headquarters, the Walker Nature Center, and the Lake House at Lake Newport, which offer spaces for community meetings, classes, and special events. Ask your agent for our list of updates we have created.
Location
State VA
County Fairfax
Zoning 372
Rooms
Other Rooms Living Room, Primary Bedroom, Bedroom 2, Kitchen, Bathroom 1, Bathroom 2, Half Bath, Additional Bedroom
Basement Full, Fully Finished, Walkout Level
Interior
Interior Features Breakfast Area, Carpet, Combination Dining/Living, Kitchen - Table Space, Recessed Lighting, Upgraded Countertops
Hot Water Electric
Heating Heat Pump(s)
Cooling Central A/C
Flooring Luxury Vinyl Plank, Carpet, Ceramic Tile
Fireplaces Number 1
Fireplaces Type Fireplace - Glass Doors, Wood
Equipment Dishwasher, Dryer, Microwave, Refrigerator, Washer, Stove
Furnishings No
Fireplace Y
Appliance Dishwasher, Dryer, Microwave, Refrigerator, Washer, Stove
Heat Source Electric
Laundry Dryer In Unit, Has Laundry, Lower Floor, Washer In Unit
Exterior
Exterior Feature Deck(s), Porch(es), Patio(s)
Parking On Site 1
Amenities Available Common Grounds, Picnic Area, Bike Trail, Baseball Field, Basketball Courts, Jog/Walk Path, Lake, Pool - Outdoor, Soccer Field, Tennis Courts, Tot Lots/Playground, Volleyball Courts, Water/Lake Privileges
Water Access N
View Garden/Lawn
Roof Type Architectural Shingle
Accessibility None
Porch Deck(s), Porch(es), Patio(s)
Garage N
Building
Lot Description Corner
Story 3
Foundation Slab
Above Ground Finished SqFt 996
Sewer Public Sewer
Water Public
Architectural Style Victorian
Level or Stories 3
Additional Building Above Grade, Below Grade
Structure Type Dry Wall
New Construction N
Schools
Elementary Schools Terraset
Middle Schools Hughes
High Schools South Lakes
School District Fairfax County Public Schools
Others
Pets Allowed Y
HOA Fee Include Lawn Maintenance,Pool(s),Reserve Funds,Road Maintenance,Snow Removal,Trash,Common Area Maintenance
Senior Community No
Tax ID 0262 182A0010
Ownership Fee Simple
SqFt Source 1310
Acceptable Financing Cash, Conventional, FHA, VA
Horse Property N
Listing Terms Cash, Conventional, FHA, VA
Financing Cash,Conventional,FHA,VA
Special Listing Condition Standard
Pets Allowed No Pet Restrictions







