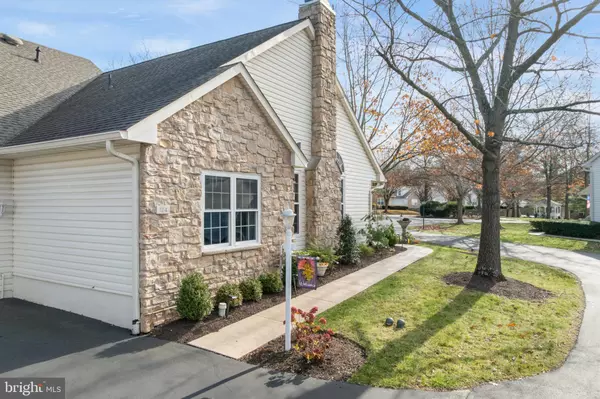
124 HOLLYBUSH CIR Souderton, PA 18964
2 Beds
3 Baths
1,576 SqFt
Open House
Sun Nov 30, 1:00pm - 3:00pm
UPDATED:
Key Details
Property Type Townhouse
Sub Type End of Row/Townhouse
Listing Status Coming Soon
Purchase Type For Sale
Square Footage 1,576 sqft
Price per Sqft $304
Subdivision Lionsgate
MLS Listing ID PAMC2162134
Style Cape Cod,Bungalow
Bedrooms 2
Full Baths 3
HOA Fees $331/mo
HOA Y/N Y
Abv Grd Liv Area 1,576
Year Built 1997
Available Date 2025-11-26
Annual Tax Amount $6,891
Tax Year 2025
Property Sub-Type End of Row/Townhouse
Source BRIGHT
Property Description
Just off the main living area, the lovely den adds an extra layer of comfort and versatility — ideal for reading, hobbies, or quiet relaxation.
The main-level bedroom offers a generous walk-in closet, and a tastefully updated main bathroom . While an additional full bathroom off the den perfect for guests. The updated, modern kitchen which boasts granite countertops, a tiled backsplash, and updated appliances.
Just beyond the laundry room, discover a full guest suite bedroom/office with 3rd full bath and closet space on this upper level.
Outside, the serene suburban setting offers beautifully kept grounds, and fantastic community amenities, including a sparkling in-ground pool and a health club. With an attached side-entry garage and driveway, parking is a breeze, and the patio beckons you — complete with a retractable awning for shade and comfort.
The home sits in a wonderful location at the end of a cul-de-sac, away from the main entrance, and close to a beautiful tree-lined trail perfect for daily walks into town or around the community.
Embrace the easygoing Lionsgate lifestyle, where lawn care, snow removal, and management services are all taken care of. More than just a residence this home is suited for those seeking a vibrant community and a truly refined way of life. Welcome home!
Location
State PA
County Montgomery
Area Franconia Twp (10634)
Zoning RES 1101
Rooms
Other Rooms Dining Room, Bedroom 2, Kitchen, Family Room, Den, Bedroom 1, Laundry, Bathroom 1, Bathroom 2, Bathroom 3
Main Level Bedrooms 2
Interior
Interior Features Bathroom - Stall Shower, Bathroom - Tub Shower, Breakfast Area, Built-Ins, Ceiling Fan(s), Chair Railings, Combination Dining/Living, Crown Moldings, Dining Area, Entry Level Bedroom, Family Room Off Kitchen, Floor Plan - Open, Kitchen - Table Space, Pantry, Recessed Lighting, Solar Tube(s), Upgraded Countertops, Walk-in Closet(s), Wood Floors
Hot Water Natural Gas
Heating Central
Cooling Central A/C
Flooring Carpet, Ceramic Tile, Laminate Plank, Luxury Vinyl Plank
Fireplaces Number 1
Fireplaces Type Fireplace - Glass Doors, Gas/Propane, Stone
Inclusions washer /dryer refrigerator all in as is condition
Equipment Built-In Microwave, Built-In Range, Dishwasher, Disposal, Dryer, Energy Efficient Appliances, Microwave, Oven - Self Cleaning, Refrigerator, Washer, Water Heater, Oven/Range - Electric, Dryer - Electric, Washer/Dryer Stacked
Furnishings No
Fireplace Y
Window Features Insulated,Screens,Vinyl Clad
Appliance Built-In Microwave, Built-In Range, Dishwasher, Disposal, Dryer, Energy Efficient Appliances, Microwave, Oven - Self Cleaning, Refrigerator, Washer, Water Heater, Oven/Range - Electric, Dryer - Electric, Washer/Dryer Stacked
Heat Source Natural Gas
Laundry Main Floor
Exterior
Exterior Feature Patio(s)
Parking Features Garage - Side Entry, Inside Access
Garage Spaces 3.0
Utilities Available Cable TV, Phone, Under Ground
Water Access N
Roof Type Architectural Shingle
Accessibility None
Porch Patio(s)
Attached Garage 2
Total Parking Spaces 3
Garage Y
Building
Story 2
Foundation Concrete Perimeter
Above Ground Finished SqFt 1576
Sewer Public Sewer
Water Public
Architectural Style Cape Cod, Bungalow
Level or Stories 2
Additional Building Above Grade, Below Grade
New Construction N
Schools
School District Souderton Area
Others
Pets Allowed Y
HOA Fee Include All Ground Fee,Common Area Maintenance,Health Club,Lawn Care Front,Lawn Care Rear,Lawn Care Side,Lawn Maintenance,Management,Pool(s),Recreation Facility,Road Maintenance,Snow Removal
Senior Community Yes
Age Restriction 53
Tax ID 34-00-02673-002
Ownership Fee Simple
SqFt Source 1576
Acceptable Financing Cash, Conventional
Horse Property N
Listing Terms Cash, Conventional
Financing Cash,Conventional
Special Listing Condition Standard
Pets Allowed Case by Case Basis







