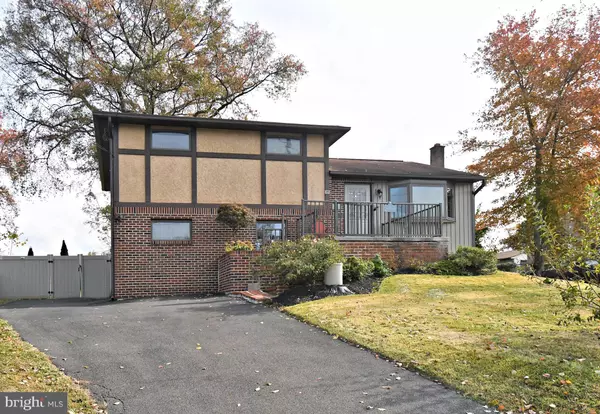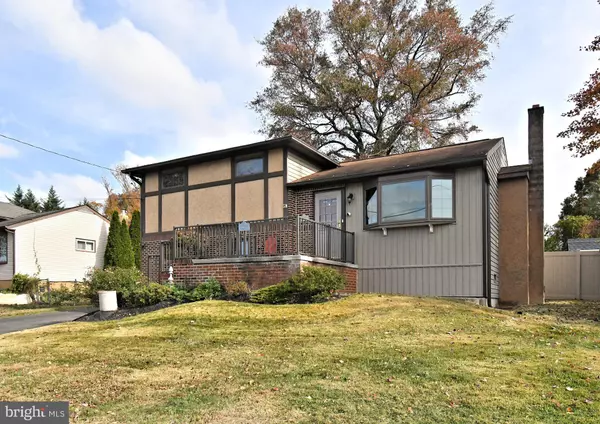
145 BEECHWOOD AVE Langhorne, PA 19047
3 Beds
2 Baths
1,500 SqFt
Open House
Sat Nov 29, 11:30am - 2:00pm
Sun Nov 30, 11:30am - 2:00pm
UPDATED:
Key Details
Property Type Single Family Home
Sub Type Detached
Listing Status Coming Soon
Purchase Type For Sale
Square Footage 1,500 sqft
Price per Sqft $263
MLS Listing ID PABU2108066
Style Split Level
Bedrooms 3
Full Baths 1
Half Baths 1
HOA Y/N N
Abv Grd Liv Area 1,500
Year Built 1954
Available Date 2025-11-29
Annual Tax Amount $4,106
Tax Year 2025
Lot Size 0.302 Acres
Acres 0.3
Lot Dimensions x 180.00
Property Sub-Type Detached
Source BRIGHT
Property Description
The first level includes a luxurious wood-burning stove that warmly divides the formal living room and dining rooms. The heart of the home is the country-styled kitchen with modern appliances, which overlooks the rear yard and opens to a partially enclosed entertainment patio—perfect for barbecues and recreation.
Upstairs, you will find three spacious bedrooms, including the primary, along with an updated bathroom and access stairs to the attic. The lower level includes a decorative family room, a powder room, and exterior access to the rear of the home. Further downstairs are the laundry area, winter/summer hot water furnace, and an additional crafts room.
The outdoor space was designed to be enjoyed, featuring an opulent, upscale fenced rear yard. This home has been thoughtfully upgraded with a high-efficiency HVAC system and LVP flooring throughout.
Desirably located close to I-95 and Route 1, as well as all shopping areas, the property is also part of the award-winning Neshaminy School District!
Location
State PA
County Bucks
Area Middletown Twp (10122)
Zoning R2
Rooms
Other Rooms Bathroom 1
Basement Daylight, Partial, Walkout Level
Interior
Hot Water Oil
Heating Baseboard - Hot Water, Wood Burn Stove, Heat Pump - Electric BackUp
Cooling Ductless/Mini-Split
Inclusions Refrigerator, washer, dryer, freezer on patio
Fireplace N
Heat Source Electric, Oil, Wood
Exterior
Water Access N
Accessibility None
Garage N
Building
Story 3
Foundation Block
Above Ground Finished SqFt 1500
Sewer Public Sewer
Water Public
Architectural Style Split Level
Level or Stories 3
Additional Building Above Grade, Below Grade
New Construction N
Schools
Middle Schools Maple Point
High Schools Neshaminy
School District Neshaminy
Others
Senior Community No
Tax ID 22-013-018
Ownership Fee Simple
SqFt Source 1500
Special Listing Condition Standard







