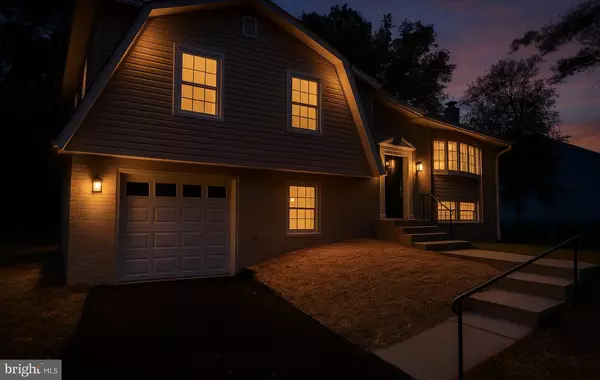
2650 PINEWOOD DR Waldorf, MD 20601
4 Beds
3 Baths
2,298 SqFt
Open House
Sat Nov 29, 12:00pm - 2:00pm
UPDATED:
Key Details
Property Type Single Family Home
Sub Type Detached
Listing Status Active
Purchase Type For Sale
Square Footage 2,298 sqft
Price per Sqft $217
Subdivision Pinewood
MLS Listing ID MDCH2049456
Style Split Foyer
Bedrooms 4
Full Baths 3
HOA Y/N N
Abv Grd Liv Area 1,248
Year Built 1970
Annual Tax Amount $4,298
Tax Year 2025
Lot Size 0.352 Acres
Acres 0.35
Property Sub-Type Detached
Source BRIGHT
Property Description
From the moment you step inside, the fine craftsmanship and thoughtful details make you feel instantly at home. Warm LVP floors glow beneath custom-painted walls in the spacious living room, creating an inviting space perfect for relaxing or gathering with loved ones. The living room flows seamlessly into the large kitchen and dining area, making everyday living as comfortable as entertaining.
The spacious kitchen features stainless steel appliances, self-closing cabinets, Corian countertops, stunning tile flooring, and elegant lighting—every detail chosen to blend beauty with function. All baths have been tastefully remodeled, including a master ensuite designed to feel like a peaceful retreat fit for a king and queen. The secondary bedrooms offer plenty of room for family, friends, or anyone who comes to visit. The oversized family room, complete with a cozy wood-burning fireplace, brings warmth and ambiance to the heart of the home. Step outside to the enormous fenced backyard—an entertainer's dream. With room for nearly any vision, you could add a pool, a basketball court, a gazebo, and still have space to spare.
This home is filled with custom features and countless updates, including new windows, a new roof, new HVAC, a new water heater, fresh paint, and so much more. And don't forget the garage, perfect for keeping your car or truck clean and secure.
Location
State MD
County Charles
Zoning RM
Rooms
Basement Fully Finished
Main Level Bedrooms 3
Interior
Interior Features Attic, Bathroom - Walk-In Shower, Ceiling Fan(s), Crown Moldings, Primary Bath(s), Recessed Lighting, Wood Floors, Upgraded Countertops
Hot Water Natural Gas
Heating Heat Pump(s)
Cooling Central A/C
Fireplaces Number 1
Equipment Built-In Microwave, Dishwasher, Disposal, ENERGY STAR Dishwasher, ENERGY STAR Refrigerator
Fireplace Y
Appliance Built-In Microwave, Dishwasher, Disposal, ENERGY STAR Dishwasher, ENERGY STAR Refrigerator
Heat Source Natural Gas
Exterior
Parking Features Garage Door Opener
Garage Spaces 1.0
Water Access N
Accessibility None
Attached Garage 1
Total Parking Spaces 1
Garage Y
Building
Story 2
Foundation Slab
Above Ground Finished SqFt 1248
Sewer Public Sewer
Water Public
Architectural Style Split Foyer
Level or Stories 2
Additional Building Above Grade, Below Grade
New Construction N
Schools
School District Charles County Public Schools
Others
Senior Community No
Tax ID 0908006903
Ownership Fee Simple
SqFt Source 2298
Acceptable Financing Cash, Conventional, VA
Listing Terms Cash, Conventional, VA
Financing Cash,Conventional,VA
Special Listing Condition Standard







