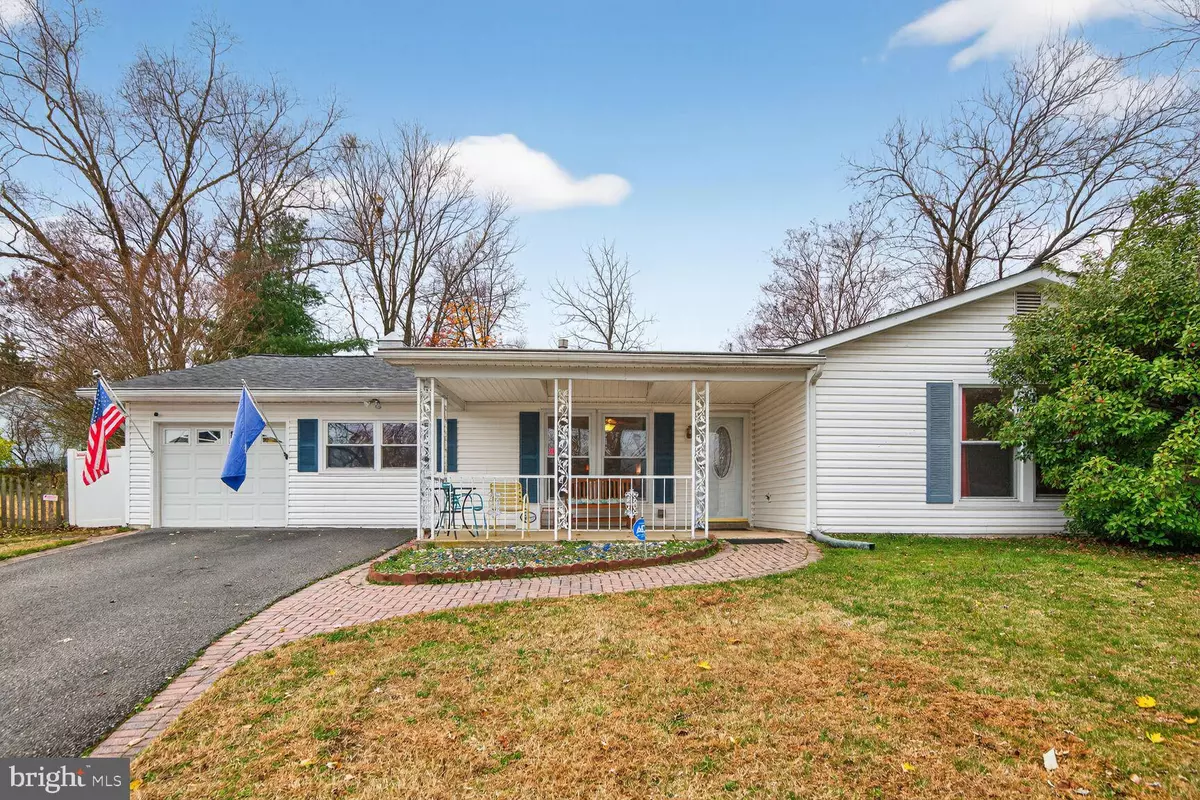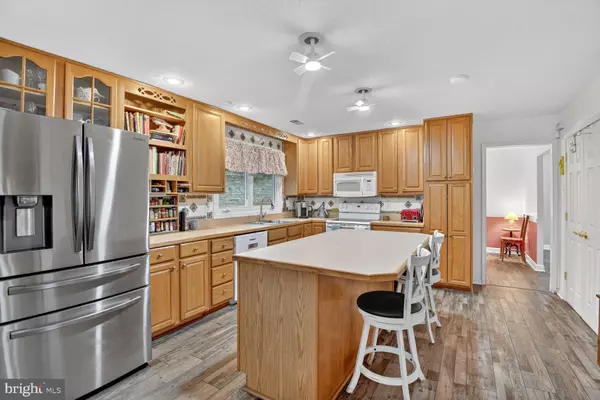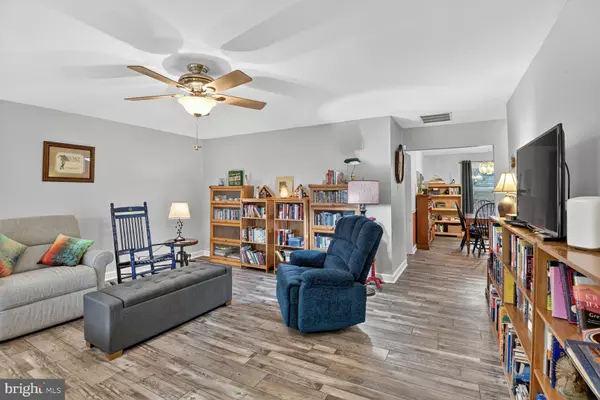
7908 S CARTIER CT Severn, MD 21144
4 Beds
2 Baths
1,952 SqFt
Open House
Sun Nov 30, 1:00pm - 3:00pm
UPDATED:
Key Details
Property Type Single Family Home
Sub Type Detached
Listing Status Active
Purchase Type For Sale
Square Footage 1,952 sqft
Price per Sqft $256
Subdivision The Provinces
MLS Listing ID MDAA2131820
Style Ranch/Rambler
Bedrooms 4
Full Baths 2
HOA Y/N N
Abv Grd Liv Area 1,952
Year Built 1973
Available Date 2025-11-28
Annual Tax Amount $4,635
Tax Year 2025
Lot Size 0.273 Acres
Acres 0.27
Property Sub-Type Detached
Source BRIGHT
Property Description
The open layout includes a spacious kitchen with a center island and comfortable counter seating, along with generous cabinet storage and direct flow into the family room. French doors lead to a private backyard with a peaceful pond, stream, and waterfall that create a relaxing outdoor setting.
The layout is ideal for everyday living and for entertaining. Enjoy an entry level bedroom arrangement, a welcoming family room with a QuadraFire pellet stove insert, and a fenced yard with plenty of space for gatherings or quiet evenings outdoors.
This house offers convenience, updates, and a desirable location close to Fort Meade, NSA, Arundel Mills, major commuter routes, and neighborhood parks. Schedule your visit and see this inviting Severn property for yourself.
Location
State MD
County Anne Arundel
Zoning R5
Direction Northeast
Rooms
Other Rooms Living Room, Dining Room, Primary Bedroom, Bedroom 2, Bedroom 3, Bedroom 4, Kitchen, Family Room, Laundry, Other, Attic
Main Level Bedrooms 4
Interior
Interior Features Family Room Off Kitchen, Kitchen - Gourmet, Breakfast Area, Kitchen - Country, Combination Kitchen/Living, Kitchen - Island, Dining Area, Crown Moldings, Window Treatments, Entry Level Bedroom, Primary Bath(s), Wood Floors, Floor Plan - Open, Floor Plan - Traditional
Hot Water Electric
Heating Forced Air
Cooling Central A/C
Fireplaces Number 1
Fireplaces Type Equipment, Fireplace - Glass Doors, Mantel(s), Screen
Equipment Dishwasher, Disposal, Exhaust Fan, Extra Refrigerator/Freezer, Oven - Self Cleaning, Oven/Range - Electric, Refrigerator, Stove, Washer, Dryer, Microwave, Icemaker
Fireplace Y
Appliance Dishwasher, Disposal, Exhaust Fan, Extra Refrigerator/Freezer, Oven - Self Cleaning, Oven/Range - Electric, Refrigerator, Stove, Washer, Dryer, Microwave, Icemaker
Heat Source Central, Natural Gas
Exterior
Exterior Feature Patio(s), Porch(es)
Fence Fully
Utilities Available Cable TV Available
Water Access N
Roof Type Asphalt
Street Surface Black Top
Accessibility Level Entry - Main, Other
Porch Patio(s), Porch(es)
Road Frontage City/County
Garage N
Building
Lot Description Cul-de-sac, Landscaping
Story 1
Foundation Slab
Above Ground Finished SqFt 1952
Sewer Public Sewer
Water Public
Architectural Style Ranch/Rambler
Level or Stories 1
Additional Building Above Grade, Below Grade
New Construction N
Schools
Elementary Schools Jessup
Middle Schools Meade
High Schools Meade
School District Anne Arundel County Public Schools
Others
Senior Community No
Tax ID 020460500648205
Ownership Fee Simple
SqFt Source 1952
Security Features Electric Alarm
Acceptable Financing FHA, VA, Cash, Conventional, Other
Listing Terms FHA, VA, Cash, Conventional, Other
Financing FHA,VA,Cash,Conventional,Other
Special Listing Condition Standard
Virtual Tour https://www.tourbuzz.net/public/vtour/display/2363199







