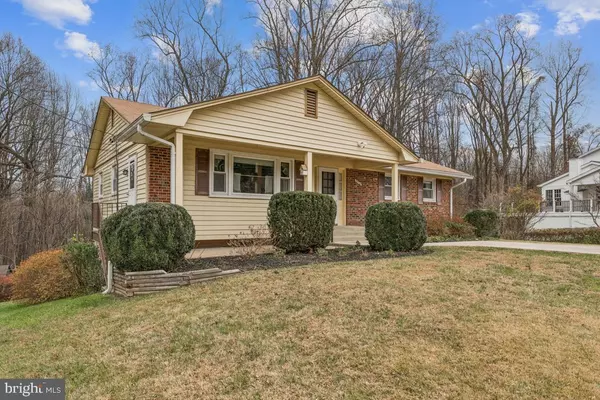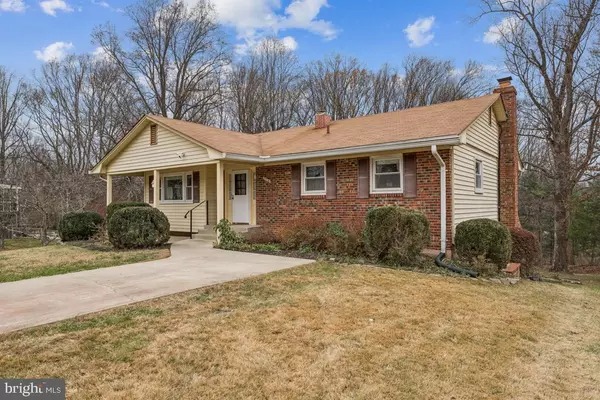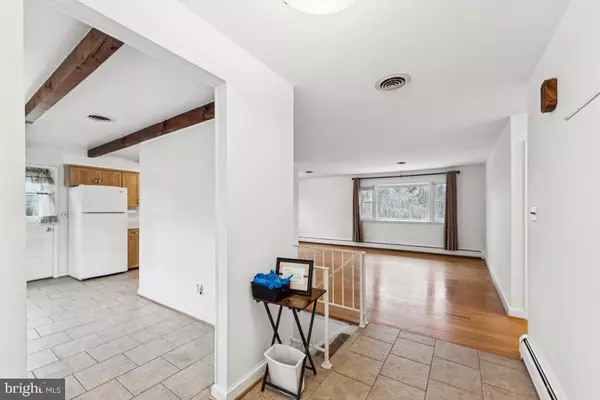
17731 STRILEY DR Ashton, MD 20861
4 Beds
3 Baths
2,033 SqFt
Open House
Sun Nov 30, 12:00pm - 2:00pm
UPDATED:
Key Details
Property Type Single Family Home
Sub Type Detached
Listing Status Active
Purchase Type For Sale
Square Footage 2,033 sqft
Price per Sqft $292
Subdivision Ednor Highlands
MLS Listing ID MDMC2209108
Style Ranch/Rambler
Bedrooms 4
Full Baths 2
Half Baths 1
HOA Y/N N
Abv Grd Liv Area 1,333
Year Built 1966
Annual Tax Amount $4,960
Tax Year 2025
Lot Size 0.984 Acres
Acres 0.98
Property Sub-Type Detached
Source BRIGHT
Property Description
Location
State MD
County Montgomery
Zoning RC
Rooms
Basement Outside Entrance, Space For Rooms, Walkout Level, Windows, Rear Entrance, Fully Finished
Main Level Bedrooms 3
Interior
Interior Features Attic, Bathroom - Stall Shower, Bathroom - Tub Shower, Combination Dining/Living, Dining Area, Entry Level Bedroom, Kitchen - Country, Pantry, Primary Bath(s)
Hot Water Electric
Heating Baseboard - Hot Water
Cooling Central A/C
Flooring Ceramic Tile, Hardwood
Fireplaces Number 1
Fireplaces Type Insert, Mantel(s), Brick
Inclusions Three (3) Sheds are AS IS.
Equipment Built-In Microwave, Dishwasher, Dryer, Exhaust Fan, Icemaker, Microwave, Oven/Range - Electric, Refrigerator, Washer
Fireplace Y
Appliance Built-In Microwave, Dishwasher, Dryer, Exhaust Fan, Icemaker, Microwave, Oven/Range - Electric, Refrigerator, Washer
Heat Source Electric, Oil
Laundry Basement
Exterior
Exterior Feature Porch(es), Patio(s)
Garage Spaces 3.0
Water Access N
Roof Type Asphalt,Shingle
Accessibility Level Entry - Main, Other Bath Mod
Porch Porch(es), Patio(s)
Total Parking Spaces 3
Garage N
Building
Lot Description Landscaping
Story 3
Foundation Block
Above Ground Finished SqFt 1333
Sewer Septic Exists
Water Public
Architectural Style Ranch/Rambler
Level or Stories 3
Additional Building Above Grade, Below Grade
New Construction N
Schools
Middle Schools William H. Farquhar
School District Montgomery County Public Schools
Others
Senior Community No
Tax ID 160800704150
Ownership Fee Simple
SqFt Source 2033
Special Listing Condition Standard







