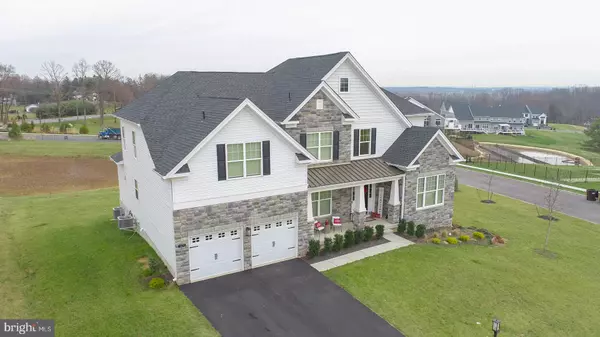Bought with Alisha Bowman • BHHS Keystone Properties
$1,125,000
$1,223,600
8.1%For more information regarding the value of a property, please contact us for a free consultation.
2673 HAWTHORN Norristown, PA 19403
5 Beds
4 Baths
6,022 SqFt
Key Details
Sold Price $1,125,000
Property Type Single Family Home
Sub Type Detached
Listing Status Sold
Purchase Type For Sale
Square Footage 6,022 sqft
Price per Sqft $186
Subdivision Reserve At Center Square
MLS Listing ID PAMC2018916
Sold Date 04/15/22
Style Colonial,Traditional
Bedrooms 5
Full Baths 3
Half Baths 1
HOA Fees $104/mo
HOA Y/N Y
Year Built 2020
Available Date 2022-01-03
Annual Tax Amount $13,402
Tax Year 2021
Lot Size 0.487 Acres
Acres 0.49
Property Sub-Type Detached
Source BRIGHT
Property Description
Beautiful home is 1 year old inside the Reserve at Center Square, but you would think it is a model home with the beautiful decor and how well the current owners have cared for it. This stately and beautiful Duke model built by Toll Brothers has an expansive and open floor plan with over 4000 sq ft of living space. Two of the best features of the home are the amazing premium oversized corner lot of .49 acres and the upgrade of the garden kitchen with custom windows! When you enter intothe impressive, vaulted foyer, you will see theengineered flooring throughout the main floor. The impressive layout boasts a formal living room, a dining room just off the main entrance. The first-floor office could also be used as a 5th bedroom. The focal point of this home is thefamily room completed with a two-storyceiling, overlook from the hallway upstairs and the fireplace. The garden kitchen features abundant cabinetry, a beautiful island and amazing views out thewindows to your own backyard. Other great features of the main living area are the first-floor laundry room and a walk-in pantry off the kitchen. The master suite upstairs is what dreams are made of. Enter into the main bedroom area, enjoy your own sitting area, multiple walk-in closets, and expansive master bathroom. Another great feature of this layout is the princess suite with an ensuite bathroom just off the master. The upper level of this home also has two more large bedrooms and a 3rd full bathroom. Enjoy a walk out basement and the patio outback too! The location is perfection! WorcesterTownship home and 1 of the planned 125 estate homes in the community. Amazing proximity to major highways, schools, shopping and entertainment.
Location
State PA
County Montgomery
Area Worcester Twp (10667)
Zoning R
Rooms
Other Rooms Living Room, Dining Room, Primary Bedroom, Bedroom 2, Bedroom 3, Bedroom 4, Bedroom 5, Kitchen, Family Room, Foyer, Breakfast Room, Laundry, Other, Bathroom 2, Bathroom 3, Primary Bathroom
Basement Walkout Level, Poured Concrete
Main Level Bedrooms 1
Interior
Interior Features Breakfast Area, Built-Ins, Combination Kitchen/Living, Dining Area, Entry Level Bedroom, Floor Plan - Open, Formal/Separate Dining Room, Kitchen - Eat-In, Kitchen - Gourmet, Kitchen - Island, Recessed Lighting, Upgraded Countertops
Hot Water Natural Gas
Heating Forced Air
Cooling Central A/C
Flooring Tile/Brick, Engineered Wood
Fireplaces Number 1
Fireplaces Type Gas/Propane
Equipment Built-In Microwave, Cooktop, Washer - Front Loading, Refrigerator, Range Hood, Oven/Range - Gas, Oven - Wall, Oven - Double
Furnishings No
Fireplace Y
Window Features ENERGY STAR Qualified,Energy Efficient,Double Pane,Double Hung
Appliance Built-In Microwave, Cooktop, Washer - Front Loading, Refrigerator, Range Hood, Oven/Range - Gas, Oven - Wall, Oven - Double
Heat Source Natural Gas
Laundry Main Floor
Exterior
Parking Features Built In, Garage - Front Entry, Garage Door Opener, Inside Access
Garage Spaces 2.0
Utilities Available Cable TV, Electric Available, Natural Gas Available, Phone Available, Sewer Available, Water Available, Under Ground
Water Access N
Roof Type Architectural Shingle
Accessibility None
Attached Garage 2
Total Parking Spaces 2
Garage Y
Building
Lot Description Backs - Open Common Area, Cleared, Corner, Front Yard, Level, Open, Premium, Rear Yard, SideYard(s)
Story 2
Foundation Concrete Perimeter
Sewer Public Sewer
Water Public
Architectural Style Colonial, Traditional
Level or Stories 2
Additional Building Above Grade, Below Grade
Structure Type 9'+ Ceilings,Dry Wall,Cathedral Ceilings
New Construction Y
Schools
School District Methacton
Others
Pets Allowed Y
HOA Fee Include Snow Removal,Trash,Common Area Maintenance
Senior Community No
Tax ID 67-00-03469-281
Ownership Fee Simple
SqFt Source Estimated
Security Features Carbon Monoxide Detector(s)
Acceptable Financing Cash, Conventional, FHA, VA
Horse Property N
Listing Terms Cash, Conventional, FHA, VA
Financing Cash,Conventional,FHA,VA
Special Listing Condition Standard
Pets Allowed No Pet Restrictions
Read Less
Want to know what your home might be worth? Contact us for a FREE valuation!

Our team is ready to help you sell your home for the highest possible price ASAP







