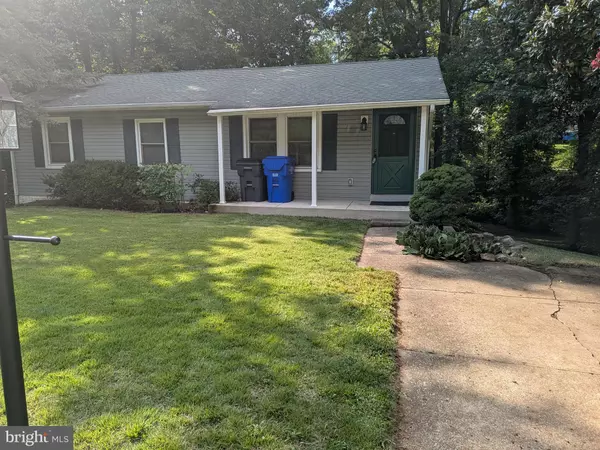Bought with Glenda Avila • EXIT ESSENTIALS REALTY, LLC
$300,000
$295,000
1.7%For more information regarding the value of a property, please contact us for a free consultation.
6964 HEATHER DR Bryans Road, MD 20616
4 Beds
1 Bath
1,540 SqFt
Key Details
Sold Price $300,000
Property Type Single Family Home
Sub Type Detached
Listing Status Sold
Purchase Type For Sale
Square Footage 1,540 sqft
Price per Sqft $194
Subdivision Strawberry Hill Est Sub
MLS Listing ID MDCH2046186
Sold Date 09/17/25
Style Ranch/Rambler
Bedrooms 4
Full Baths 1
HOA Y/N N
Abv Grd Liv Area 1,040
Year Built 1971
Annual Tax Amount $3,089
Tax Year 2024
Lot Size 0.280 Acres
Acres 0.28
Property Sub-Type Detached
Source BRIGHT
Property Description
Estate Sale - At this price this property won't last long! This home is clean and MOVE IN READY for your first time homebuyer in a mature neighborhood . The bathroom has been updated and modified with wide doors and walk in shower. Basement is partially finished with a bar. A few DIY updating projects will make this home decor yours!! This property is located 5 miles from NSF Indian Head and 5.8 miles from Marshall Hall boat ramp. This home is in a quiet neighborhood providing a quick commute anywhere in the DMV just far enough from the hustle and bustle of the city being only 20 miles south of Washington DC, 30 minutes to Joint Base Andrews, the Navy Yard and 25 minutes to the MGM at National Harbor. Don't miss out on this opportunity!!! Schedule your showing TODAY!!!
Location
State MD
County Charles
Zoning RM
Rooms
Basement Partially Finished, Rear Entrance, Outside Entrance
Main Level Bedrooms 3
Interior
Interior Features Attic, Bathroom - Walk-In Shower, Carpet, Ceiling Fan(s), Dining Area, Floor Plan - Traditional, Kitchen - Galley
Hot Water Electric
Heating Energy Star Heating System, Heat Pump - Electric BackUp
Cooling Central A/C
Flooring Carpet, Vinyl
Equipment Dryer - Electric, ENERGY STAR Refrigerator, Washer
Fireplace N
Window Features Screens
Appliance Dryer - Electric, ENERGY STAR Refrigerator, Washer
Heat Source Electric
Laundry Basement
Exterior
Water Access N
Roof Type Shingle
Accessibility None
Garage N
Building
Lot Description Backs to Trees, Rear Yard
Story 2
Foundation Slab
Sewer Public Sewer
Water Public
Architectural Style Ranch/Rambler
Level or Stories 2
Additional Building Above Grade, Below Grade
Structure Type Dry Wall,Paneled Walls
New Construction N
Schools
Elementary Schools Call School Board
Middle Schools Call School Board
High Schools Call School Board
School District Charles County Public Schools
Others
Senior Community No
Tax ID 0907011911
Ownership Fee Simple
SqFt Source 1540
Acceptable Financing Cash, Conventional, FHA, VA, USDA
Listing Terms Cash, Conventional, FHA, VA, USDA
Financing Cash,Conventional,FHA,VA,USDA
Special Listing Condition Standard
Read Less
Want to know what your home might be worth? Contact us for a FREE valuation!

Our team is ready to help you sell your home for the highest possible price ASAP







