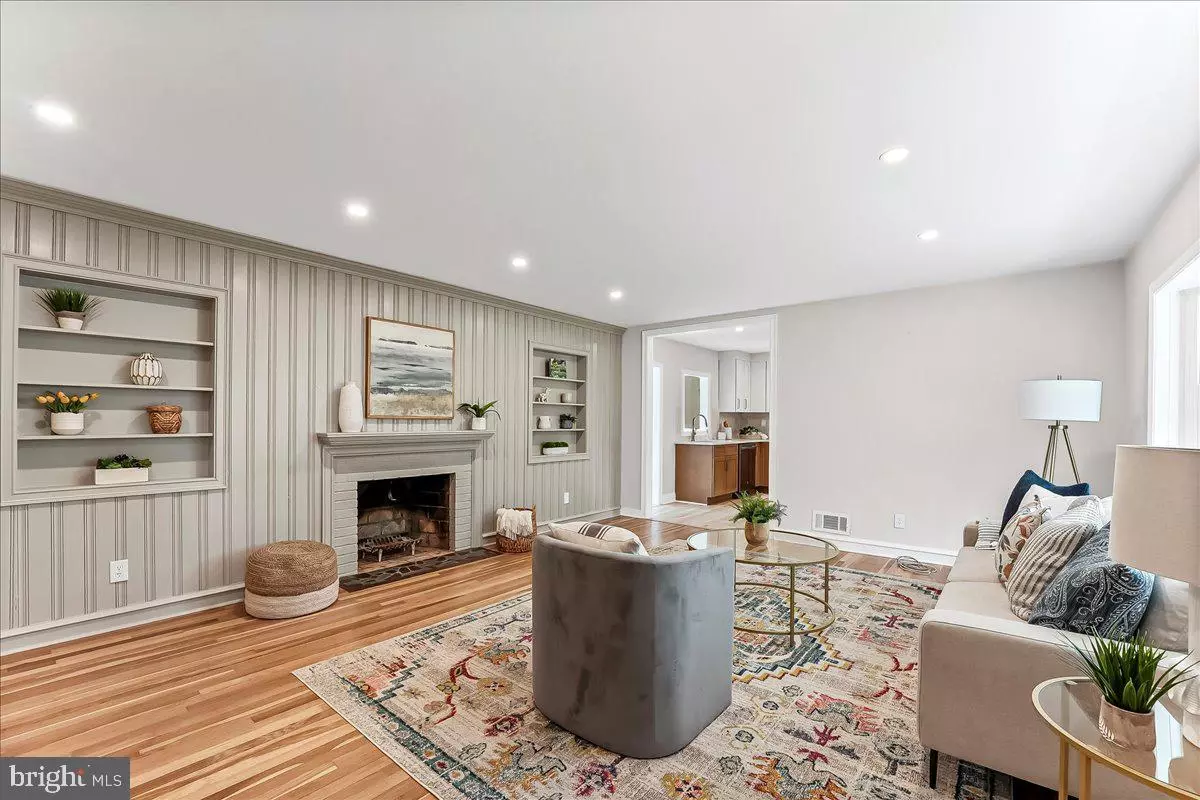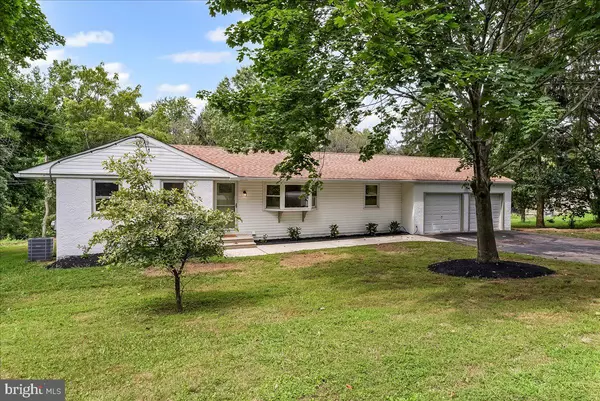Bought with Krystyna Latsios • Keller Williams Real Estate - Media
$595,000
$595,000
For more information regarding the value of a property, please contact us for a free consultation.
9 COPES LN Media, PA 19063
3 Beds
3 Baths
1,741 SqFt
Key Details
Sold Price $595,000
Property Type Single Family Home
Sub Type Detached
Listing Status Sold
Purchase Type For Sale
Square Footage 1,741 sqft
Price per Sqft $341
Subdivision None Available
MLS Listing ID PADE2097904
Sold Date 09/16/25
Style Ranch/Rambler
Bedrooms 3
Full Baths 2
Half Baths 1
HOA Y/N N
Abv Grd Liv Area 1,491
Year Built 1957
Available Date 2025-08-21
Annual Tax Amount $6,669
Tax Year 2024
Lot Size 0.850 Acres
Acres 0.85
Lot Dimensions 130.00 x 277.00
Property Sub-Type Detached
Source BRIGHT
Property Description
Welcome to 9 Copes Lane! This beautifully updated home offers one floor living at its finest. Arrive to your large driveway and spacious two car garage. Enter to gleaming hardwood floors and sun drenched living room with brick fireplace and recessed lighting. The kitchen features tons of cabinet space, granite countertops, pantry and brand new stainless steel appliances. The breakfast room is the ultimate spot for meals and morning coffee with access to the massive brand new trex deck. On the other side of this expansive ranch you will find the large primary bedroom with views of the large, flat, private backyard, and gorgeous new primary bath. Two additional bedrooms are serviced by the new hall bath featuring vintage tile. As if this wasn't enough, the lower walkout level has amazing space for family room, game room, or gym! A powder room, laundry area and storage room complete the lower level. Newer roof, new air conditioner, newer hot water heater, and all that media has to offer at your finger tips make this a must see! See you at the open house Thursday night 5:00-7:00.
Location
State PA
County Delaware
Area Middletown Twp (10427)
Zoning RESIDENTIAL
Rooms
Basement Walkout Level
Main Level Bedrooms 3
Interior
Hot Water Electric
Cooling Central A/C
Flooring Ceramic Tile, Carpet, Hardwood
Fireplaces Number 1
Fireplaces Type Brick
Fireplace Y
Heat Source Oil
Laundry Basement
Exterior
Parking Features Garage - Front Entry
Garage Spaces 6.0
Water Access N
Roof Type Architectural Shingle
Accessibility None
Attached Garage 2
Total Parking Spaces 6
Garage Y
Building
Story 1
Foundation Concrete Perimeter
Sewer Public Sewer
Water Well
Architectural Style Ranch/Rambler
Level or Stories 1
Additional Building Above Grade, Below Grade
New Construction N
Schools
School District Rose Tree Media
Others
Senior Community No
Tax ID 27-00-01744-00
Ownership Fee Simple
SqFt Source 1741
Acceptable Financing Cash, Conventional, FHA
Listing Terms Cash, Conventional, FHA
Financing Cash,Conventional,FHA
Special Listing Condition Standard
Read Less
Want to know what your home might be worth? Contact us for a FREE valuation!

Our team is ready to help you sell your home for the highest possible price ASAP







