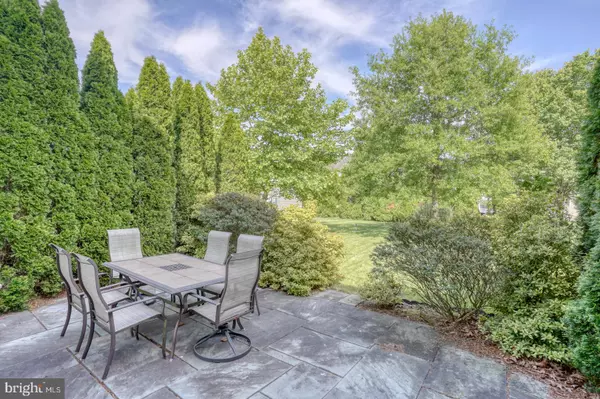Bought with Michael R. Davis • Phoenix Real Estate
$488,000
$488,000
For more information regarding the value of a property, please contact us for a free consultation.
161 TWEEDSMERE DR Townsend, DE 19734
3 Beds
3 Baths
2,525 SqFt
Key Details
Sold Price $488,000
Property Type Single Family Home
Sub Type Detached
Listing Status Sold
Purchase Type For Sale
Square Footage 2,525 sqft
Price per Sqft $193
Subdivision Odessa National
MLS Listing ID DENC2082280
Sold Date 09/22/25
Style Colonial
Bedrooms 3
Full Baths 2
Half Baths 1
HOA Fees $40/qua
HOA Y/N Y
Abv Grd Liv Area 2,525
Year Built 2010
Annual Tax Amount $4,278
Tax Year 2024
Lot Size 10,454 Sqft
Acres 0.24
Property Sub-Type Detached
Source BRIGHT
Property Description
Gorgeous 3 bedroom, 2 1/2 bathroom colonial with 2 car garage in Odessa National. The main floor offers a study with glass panel doors, formal dining room, large living room adjacent to the kitchen, kitchen with center island and eat-in area featuring granite counter tops, stainless steel appliances, tile flooring and raised panel cabinetry. The upper floor offers a huge owners suite, and 2 very large additional bedrooms. The owner specifically modified the builders floor plan at the time of construction to eliminate the loft/4th bed to incorporate larger bedroom spaces with 2 closet each. The owners bedroom features 2 walk-in closets and a private full bath with double bowl vanity, and expanded glass panel shower. The main floor offers hardwood flooring and crown moldings. The bedrooms and living room all have ceiling fans. The basement unfinished with bathroom rough-in and egress window. This home also features a rear patio with privacy plantings. Leased solar panels also included.
Located in the golf course community, with clubhouse and pool. Don't miss this wonderful home!
Location
State DE
County New Castle
Area South Of The Canal (30907)
Zoning S
Rooms
Other Rooms Living Room, Dining Room, Primary Bedroom, Bedroom 2, Bedroom 3, Kitchen, Study, Laundry
Basement Connecting Stairway, Drainage System, Full, Interior Access, Rough Bath Plumb, Windows
Interior
Hot Water Electric
Heating Forced Air
Cooling Central A/C
Heat Source Natural Gas
Laundry Upper Floor
Exterior
Parking Features Garage - Front Entry, Garage Door Opener, Inside Access
Garage Spaces 4.0
Water Access N
Roof Type Asphalt
Accessibility None
Attached Garage 2
Total Parking Spaces 4
Garage Y
Building
Story 2
Foundation Concrete Perimeter
Sewer Public Septic
Water Public
Architectural Style Colonial
Level or Stories 2
Additional Building Above Grade, Below Grade
New Construction N
Schools
School District Appoquinimink
Others
Senior Community No
Tax ID 1401311153
Ownership Fee Simple
SqFt Source 2525
Special Listing Condition Standard
Read Less
Want to know what your home might be worth? Contact us for a FREE valuation!

Our team is ready to help you sell your home for the highest possible price ASAP







