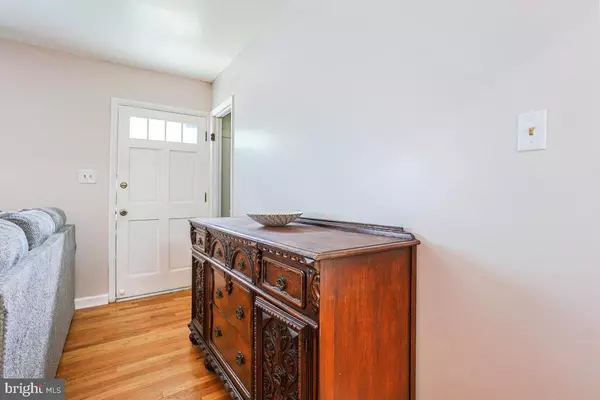Bought with Grettell Delcid • EXP Realty, LLC
$410,000
$429,000
4.4%For more information regarding the value of a property, please contact us for a free consultation.
9409 PAUL DR Clinton, MD 20735
3 Beds
3 Baths
2,784 SqFt
Key Details
Sold Price $410,000
Property Type Single Family Home
Sub Type Detached
Listing Status Sold
Purchase Type For Sale
Square Footage 2,784 sqft
Price per Sqft $147
Subdivision Surratts Gardens
MLS Listing ID MDPG2160526
Sold Date 09/29/25
Style Raised Ranch/Rambler
Bedrooms 3
Full Baths 2
Half Baths 1
HOA Y/N N
Abv Grd Liv Area 1,392
Year Built 1974
Available Date 2025-08-13
Annual Tax Amount $5,871
Tax Year 2024
Lot Size 0.376 Acres
Acres 0.38
Property Sub-Type Detached
Source BRIGHT
Property Description
Welcome to this charming brick rambler on a peaceful cul-de-sac in Clinton, MD. Built in 1974, this home has been well cared for by its previous owners. The great "bones" of this house are complemented by a host of recent upgrades, making it an excellent opportunity for a new owner to add their final touches. The pricing has been adjusted to reflect the finishing work still needed.
Recent updates include: The kitchen was fully remodeled in 2024, featuring new flooring, a ceiling fan, and brand-new stainless-steel appliances, including a range, refrigerator, dishwasher, and built-in microwave. A Kohler farmhouse sink and garbage disposal complete this modern culinary space.
The main level also includes two fully remodeled bathrooms, each with new vanities, shower heads, faucet fixtures, and flooring. Throughout the upstairs, you'll find new ceiling fans and lighting fixtures, creating a bright atmosphere.
The home boasts a new HVAC system and water heater, both installed in June 2024, ensuring your comfort and peace of mind for years to come. In 2024, a new storm door was added to the front, along with a new fire-rated garage entry door. The exterior is further enhanced by new lighting fixtures.
Downstairs, the finished basement offers a versatile space for entertainment, space for a home gym, or a quiet retreat, full size washer and dryer and utility sink, complete with new drywall and recessed lighting installed in 2024. The basement bath will require finishing.
While many major updates have been completed, a new owner will have the opportunity to make the home truly their own with some final cosmetic work. This includes some paint and drywall touch-ups, along with the installation of interior doors throughout the home.
Outside, you'll find a spacious deck with a gazebo, perfect for outdoor dining and entertaining.
Location
State MD
County Prince Georges
Zoning RSF95
Rooms
Basement Daylight, Partial, Fully Finished, Outside Entrance, Walkout Level, Windows
Main Level Bedrooms 3
Interior
Hot Water 60+ Gallon Tank, Electric
Heating Heat Pump(s)
Cooling Central A/C
Flooring Hardwood, Tile/Brick, Vinyl, Ceramic Tile, Laminate Plank
Fireplaces Number 1
Equipment Built-In Microwave, Dishwasher, Disposal, Dryer - Electric, Oven/Range - Electric, Refrigerator, Stainless Steel Appliances, Washer, Water Heater
Furnishings No
Fireplace Y
Window Features Wood Frame
Appliance Built-In Microwave, Dishwasher, Disposal, Dryer - Electric, Oven/Range - Electric, Refrigerator, Stainless Steel Appliances, Washer, Water Heater
Heat Source Electric
Laundry Basement, Dryer In Unit, Washer In Unit
Exterior
Exterior Feature Deck(s)
Parking Features Additional Storage Area, Garage - Front Entry, Inside Access
Garage Spaces 3.0
Utilities Available Electric Available
Water Access N
Accessibility None
Porch Deck(s)
Attached Garage 1
Total Parking Spaces 3
Garage Y
Building
Story 2
Foundation Slab
Sewer Public Sewer
Water Public
Architectural Style Raised Ranch/Rambler
Level or Stories 2
Additional Building Above Grade, Below Grade
Structure Type Dry Wall
New Construction N
Schools
School District Prince George'S County Public Schools
Others
Pets Allowed Y
Senior Community No
Tax ID 17090975615
Ownership Fee Simple
SqFt Source 2784
Acceptable Financing Cash, Conventional, FHA, VA
Horse Property N
Listing Terms Cash, Conventional, FHA, VA
Financing Cash,Conventional,FHA,VA
Special Listing Condition Standard
Pets Allowed Breed Restrictions
Read Less
Want to know what your home might be worth? Contact us for a FREE valuation!

Our team is ready to help you sell your home for the highest possible price ASAP







