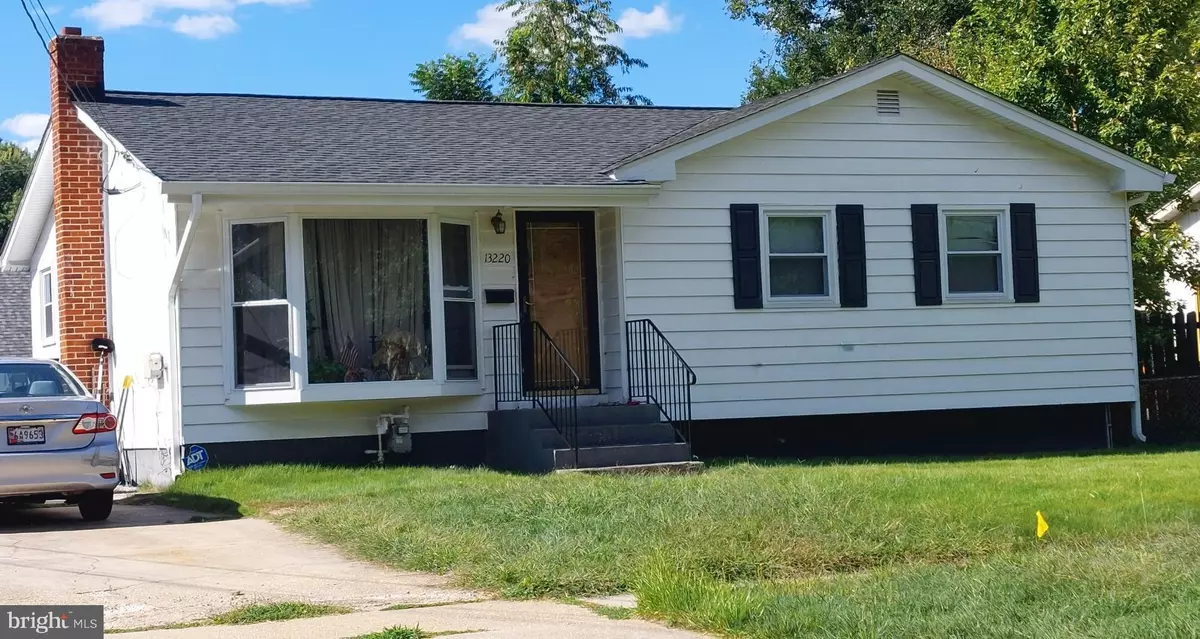Bought with Kevin B White • RE/MAX Distinctive, LLC
$406,100
$399,900
1.6%For more information regarding the value of a property, please contact us for a free consultation.
13220 SUPERIOR ST Rockville, MD 20853
3 Beds
2 Baths
1,556 SqFt
Key Details
Sold Price $406,100
Property Type Single Family Home
Sub Type Detached
Listing Status Sold
Purchase Type For Sale
Square Footage 1,556 sqft
Price per Sqft $260
Subdivision Brookhaven
MLS Listing ID MDMC2202362
Sold Date 10/30/25
Style Ranch/Rambler
Bedrooms 3
Full Baths 1
Half Baths 1
HOA Y/N N
Abv Grd Liv Area 1,056
Year Built 1957
Available Date 2025-10-06
Annual Tax Amount $5,133
Tax Year 2024
Lot Size 7,524 Sqft
Acres 0.17
Property Sub-Type Detached
Source BRIGHT
Property Description
Estate Sale offered in AS-IS condition. Considering it needs work, keep in mind the newer roof and windows on Main level. The space and layout are comfortable . The location, large and level lot, are desirable features for a wonderful remodel. Home inspection for informational purpose only. Sign Hold Harmless Addendum included in the disclosures before showing. With offers include AS-IS Addendum included in the disclosures. Basement is divided into rooms , but should be redone. Caution when walking on the deck, wood rot. Seller will post date and time for reviewing offers , the day the listing becomes status Active. Seller will review and respond to offer on Friday Oct.10 at 1 PM.
Location
State MD
County Montgomery
Zoning R60
Direction South
Rooms
Other Rooms Living Room, Dining Room, Bedroom 2, Bedroom 3, Bedroom 1, Utility Room, Bathroom 1
Basement Connecting Stairway, Full, Rough Bath Plumb
Main Level Bedrooms 3
Interior
Interior Features Kitchen - Eat-In
Hot Water Natural Gas
Heating Central, Forced Air
Cooling Window Unit(s)
Flooring Hardwood, Vinyl
Equipment Built-In Range, Dishwasher, Disposal, Dryer, Refrigerator, Washer, Water Heater
Furnishings No
Fireplace N
Window Features Bay/Bow,Double Pane,Replacement
Appliance Built-In Range, Dishwasher, Disposal, Dryer, Refrigerator, Washer, Water Heater
Heat Source Natural Gas
Laundry Basement
Exterior
Garage Spaces 2.0
Utilities Available Electric Available, Cable TV Available, Natural Gas Available, Phone Available, Water Available, Sewer Available
Water Access N
View Street
Roof Type Composite
Street Surface Paved
Accessibility None
Road Frontage Public
Total Parking Spaces 2
Garage N
Building
Lot Description Cleared, Front Yard, Level, Rear Yard
Story 2
Foundation Other
Above Ground Finished SqFt 1056
Sewer Public Sewer
Water Public
Architectural Style Ranch/Rambler
Level or Stories 2
Additional Building Above Grade, Below Grade
Structure Type Dry Wall
New Construction N
Schools
Elementary Schools Wheaton Woods
Middle Schools Call School Board
High Schools Call School Board
School District Montgomery County Public Schools
Others
Senior Community No
Tax ID 161301308562
Ownership Fee Simple
SqFt Source 1556
Security Features Carbon Monoxide Detector(s)
Acceptable Financing Cash
Horse Property N
Listing Terms Cash
Financing Cash
Special Listing Condition Standard
Read Less
Want to know what your home might be worth? Contact us for a FREE valuation!

Our team is ready to help you sell your home for the highest possible price ASAP



